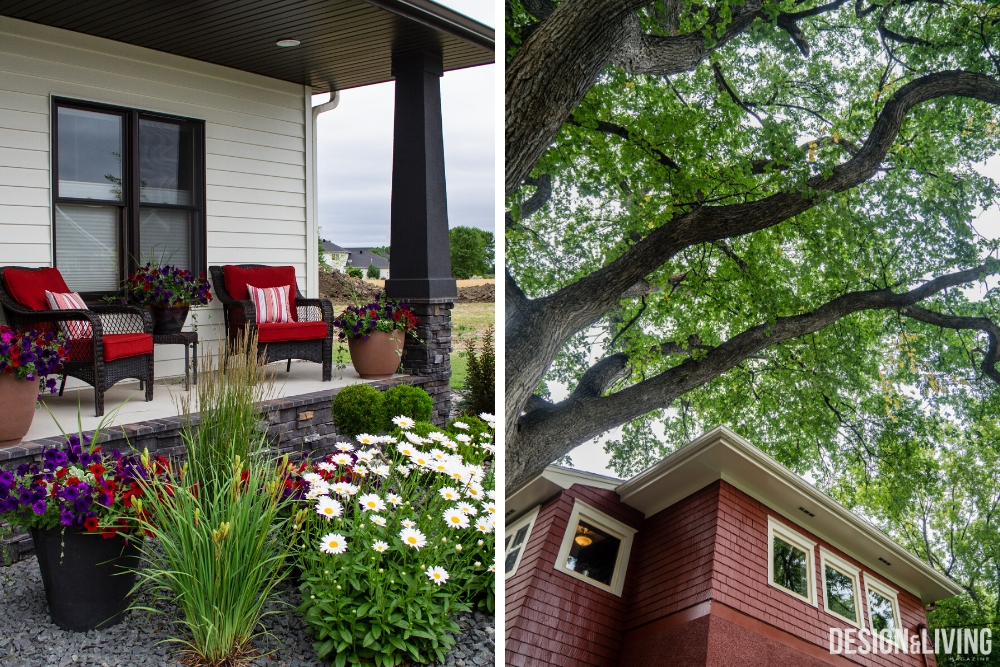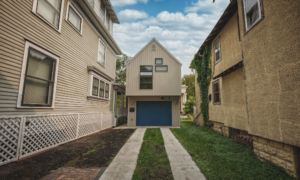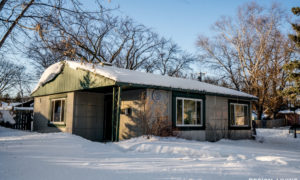Fargo and Moorhead are cities of neighborhoods. The City of Fargo officially recognizes 38 neighborhoods within the city, each having a slightly different character from all the others. Often a neighborhood is organized around a school, or it is surrounded by major streets or natural boundaries that define the edge. But what, exactly, gives these different neighborhoods their sense of identity?
Size & Character
A cohesive neighborhood is defined, it seems to me, by three things. First, the houses generally share a recognizable size and character. Prior to about 1920, larger homes were tall and formal, with a prominent front porch and entry door that faced the street. They were set back from the sidewalk about 25 feet so that the home could present itself impressively to passers-by. Parcels were typically fifty feet wide so that even large homes stood close together along the street.
Street Pattern
Second, the street pattern serves to define a neighborhood. Neighborhoods developed before 1930 usually nestled within a grid of streets forming square blocks. Alleys through the middle of each block were devoted to unsightly uses such as trash collection, garages and workshops.


Passage of Time
Third, time defines a neighborhood. For some things, there is no substitute for the passage of time. The huge elm trees lining the streets of older neighborhoods take a half-century or more to mature, and they are irreplaceable. Lawns and shrubs also take time to mature.
Rise of the Garage
Neighborhoods established after World War II had a very different character. The single-story ranch house or the split-level became the norm, with the bedrooms on the ground floor rather than upstairs. Parcels became ever wider – 60, 70, 100 feet wide – and shallower, losing the alley and bringing the garage to the front of the house. Indeed, the garage became the home’s most prominent feature, as the front door was pushed aside and placed behind a small canopy rather than a generous porch. The garage often became the main entrance to the house, since most residents arrived home by car. The traditional front door served only as a ceremonial entrance for the occasional guest. Sidewalks disappeared in many neighborhoods of this period, as did canopies of street trees. They were seen as expensive luxuries. Street patterns themselves changed from the traditional grid to winding streets and cul-de-sac bump-outs, leaving every parcel a different shape.
Neighborhoods newly developed in more recent years have recaptured some of the traditional neighborhood character. Larger homes again have two stories and often exhibit complex roof forms, façade features and even prominent front porches. Newly planned areas of some cities have even returned to a traditional grid and require sidewalks and street trees, as walkability has once again become a desired feature of urban living. Though design features change through time, the concept of the neighborhood continues to endure.














