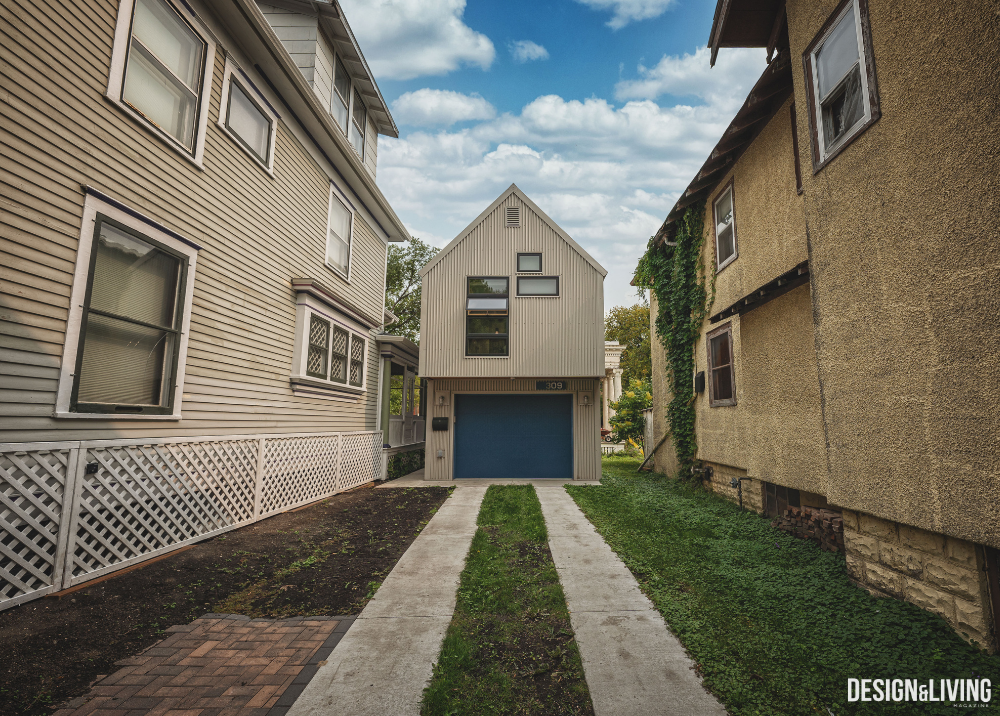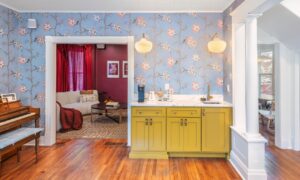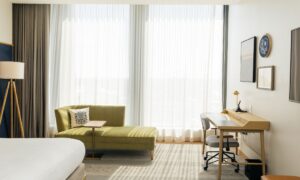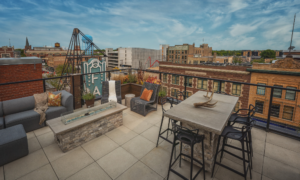Photos by J Alan Paul Photography
Loft living suggests a lifestyle different from the spacious suburban home with a large yard. “Loft” originally meant the space under a barn roof for storing hay. Now the loft idea has ventured into the city, often denoting an upstairs apartment where “character,” rather than just inexpensive space, attracts people who want to experience urban living.
Many historic buildings in downtown Fargo have been renovated to include loft apartments. Lofts tend to be compact – often 400 to 700 square feet – thus requiring some architectural ingenuity to provide a comfortable living environment. (By comparison, the typical apartment in Paris, France, has about 330 square feet). To compensate for limited space, many lofts feature timber beams, old brick and similar vestiges of craftsmanship from an earlier era. Other lofts are consciously modern and high-tech, appointed with high-quality fixtures and appliances.




And lofts can be tucked away in unexpected places, such as the high-tech loft at 309 8th Street North in Fargo. Sheathed in gray corrugated siding, it sits in juxtaposition to the surrounding century-old houses listed on the National Register of Historic Places right in downtown Fargo. The owners report that people often stop along the street to say, “Wow, what is that!?”
Though it has only about 420 square feet of livable space, plus a garage, the Loft at 309 is a studio apartment with areas designated as “living room” and “bedroom,” plus a kitchen, bathroom, laundry room and what the owners call a “bonus room,” which is the space right in front of the TV set. Everything displays a high-tech aesthetic.
Architect Darryl Booker placed large banks of operable windows on the north and west walls, plus four skylights, to bathe the space in natural light. One set of windows forms a spiral that looks out upon the small brick patio designed by Stanley Hoglund. The kitchen features high-end European appliances, including a tubular Italian range hood that hovers over the cooktop island. The floor, designed and meticulously installed by finish carpenter Dean Tschudi, comprises sheets of maple plywood fastened with stainless steel screws that remain visible, and wall corners are protected by prominent aluminum corner guards. The maple- fronted kitchen cabinetry was designed by Wood Specialists of Fargo and the general contractor was Dave Anderson Construction.





Within the modern interior, the owners worked with design consultant Steve Johnson to display some of their art collection, an eclectic assemblage of watercolors, sculptures, folk art, antique prints, carpets and found objects. Each artwork, set dramatically against the white walls and ceiling, is marked by a gallery label that presents the origin, date, and artist.
The Loft at 309 demonstrates the possibilities of compact, architect-designed urban living on a previously unused portion of a small lot three blocks from the shops and restaurants along Broadway in downtown Fargo.
















