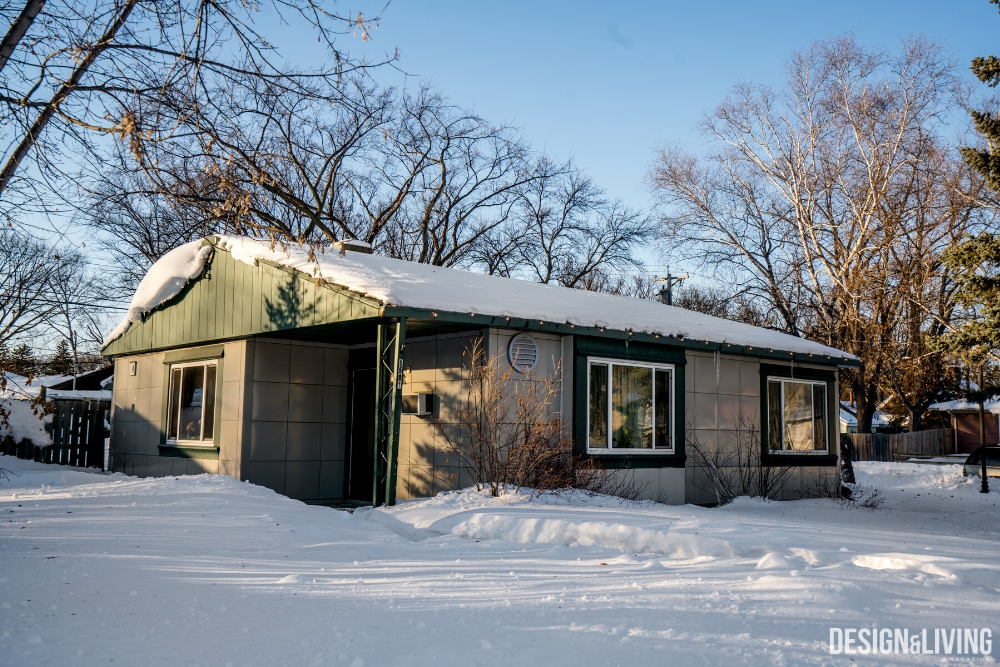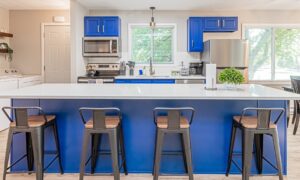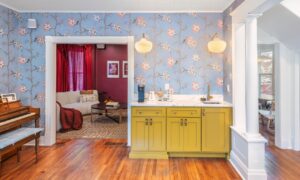Photos by Hillary Ehlen
Houses made entirely of steel? Yes, about eight of them stand today in Fargo, all built around 1950. Industrialist Carl Strandlund, who built prefabricated gas stations using enameled steel panels, wanted to apply his expertise to help meet the intense demand for housing right after World War II. His Lustron Corporation set out to mass-produce modest homes constructed of enameled-steel panels that would “defy weather, wear, and time.” From his factory in Columbus, Ohio, Strandlund built about 2,500 Lustron homes and had them transported by truck to building sites around the country. Lustron offered four models of single-story homes, ranging from 713 to 1,140 square feet, and they came in four colors: Surf Blue, Dove Gray, Maize Yellow and Desert Tan, all with prominent ivory-colored window frames. They were recognizable by their square-paneled steel exterior walls and roof, and their inset front porch with a “zig-zag” steel pillar at the corner.
Lustron homes were intended not only for efficiency in production, but also efficiency in living. They were advertised to offer “far more hours” for mothers, “fewer worries” for children, and “more leisure for dad.” Interior doors were all sliding pocket doors to maximize space. Pictures could be attached to the steel interior walls using magnets; no need to poke holes. And enameled steel walls were easy to clean. Even the bathtubs, sinks, and built-in vanities and cabinetry were stamped out of steel at the factory. Casement windows, even the living room bay windows on the larger Lustron models, were of aluminum – the latest trend in 1950. All houses had radiant heating in the ceiling.




Unfortunately, though technologically advanced, steel homes could not compete in price with conventional wood-frame housing, and the company ceased production in 1951.
In the intervening years, newer homes became ever larger and adopted trendy styles of the time – ranch, split-level, Modern – and the modest steel Lustron homes did not lend themselves well to remodeling. Many were demolished and turned into scrap steel. Others were “modernized” by covering interior walls with gypsum board, exterior walls with various kinds of siding, and roofs with shingles. Kitchens and bathrooms were remodeled to adhere to later trends, and open corner porches were enclosed. A new challenge that could not be foreseen in 1950 is that cell phone service inside all that steel is often not the best.
However, recent years have seen a Lustron renaissance. Homeowners are removing later alterations and rediscovering what a steel home can offer. Of the eight remaining Lustrons in Fargo, two examples of the “Westchester Deluxe” model are of particular interest. The home at 1501 5th Street South (in Dove Gray), still has the original Lustron garage. And the Lustron at 1621 6th Street South (with a Desert Tan exterior and Dove Gray interior) retains much of the built-in steel cabinetry. Both homes, still with their zig-zag porch pillars, are being carefully restored by their new owners to recapture as much as possible of the original character. Though the Lustron proved to be a financial failure in the 1950s economy, it showed the way toward truly innovative prefabricated housing that can withstand the test of time.
















