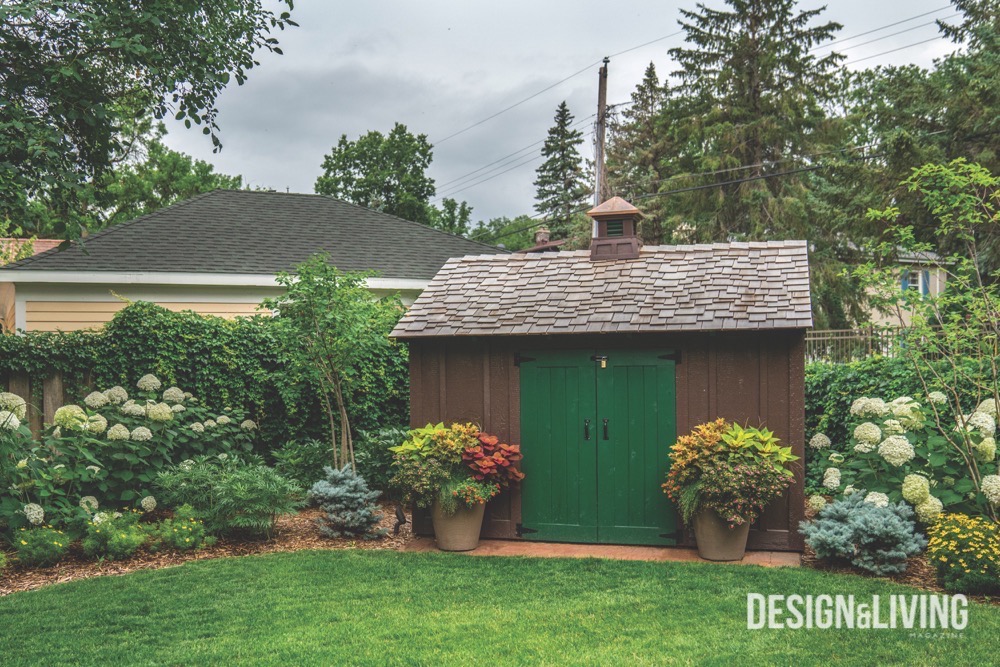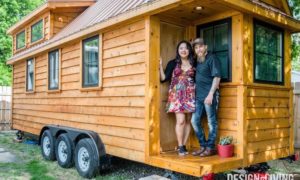Photos by Chris Hawley Architects and Hillary Ehlen
The third and final installment of our Tiny Design Series has finally arrived, and we’re taking it outside. Featuring tiny sheds and playhouses, these three projects represent what happens when both the architect and client prioritize innovation over convention. We discussed the endless possibilities such a situation provides with Chris Hawley and Mike Dawson of Chris Hawley Architects.
About The Tiny design Series

For our last two issues, Design & Living Magazine has collaborated with Chris Hawley architects on our Tiny Design Series. The first installment took us inside of smaller-than-average homes. Then, the second installment demonstrated how authentic lake living is best captured in close quarters. We even toured Chris Hawley’s own minimal lake cabin. To read these articles and to find out more about tiny living, you can find them here.
Garden Shed
Mike Dawson, a project manager at Chris Hawley Architects, designed this 60 square-foot 8th Street garden shed to replace a metal tool shed. Dawson was inspired by the ornate wooden details of the homeowners ninety-year-old house. The 60 square-foot shed was constructed in the fall of 2016 and only took about three weeks to build.

Playhouse
This playhouse was inspired by the imagination of a nine-year-old girl. Not many adults would let a child work with an architect, but these parents encouraged their daughter to express her creativity by showing her sketch to Chris Hawley, who had almost as much fun actualizing his client’s initial vision as she would have enjoying the playhouse for years to come.
“The evolution of this was really fun. The family was a client and they wanted some help with the playhouse, so they allowed their daughter to work with an architect.”




The interior featured rotating bookcases, a potion room and a loft. “The whole thing was handmade, so that’s the best part. There’s nothing off-the-shelf about it. It was totally custom,” Hawley explained. Because it was completed in 2006 and the client is no longer a little girl, the playhouse has since been donated to a second home.


Woodhaven Crossfit Shed

This storage shed was designed with a fitness enthusiast in mind. The client specifically requested climbing holds as well as pull-up bars on the outer walls. Hawley said, “It’s like a cross-fit gym turned inside out. So instead of it being on the inside of the building, it’s on the outside of the building.”




Dawson was responsible for drafting the architectural drawing. “It completes their landscape in a way,” he said. The client also has a swimming pool, pool house, and deck in their yard. Not only does it serve as a giant piece of exercise equipment, but this shed also provides storage space for pool accessories.
Chris Hawley Architects
2534 University Drive S. #3, Fargo
701-478-7600
chrishawleyarchitects.com












