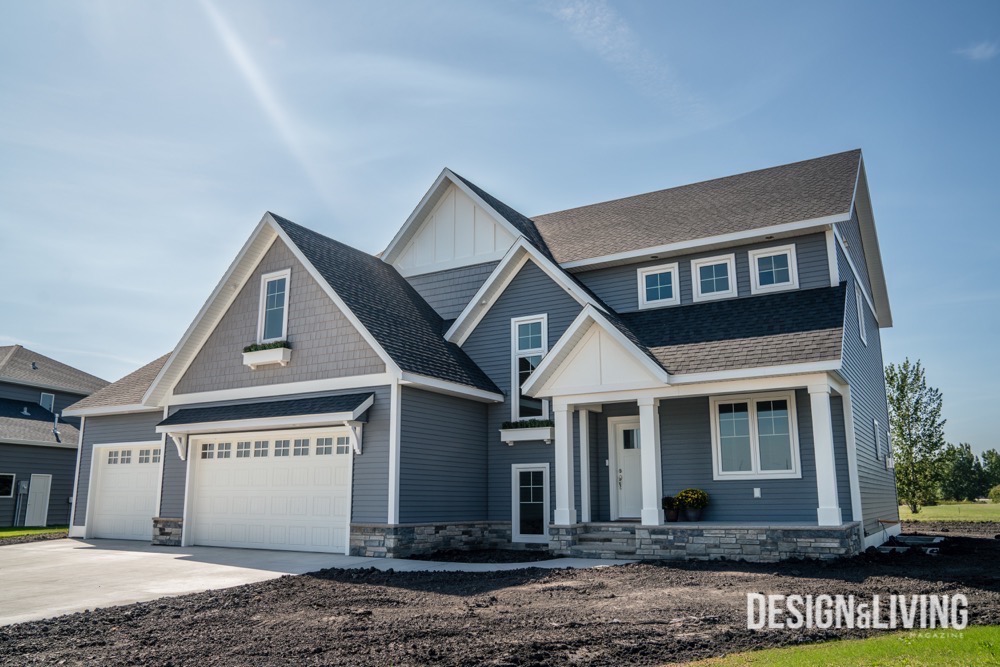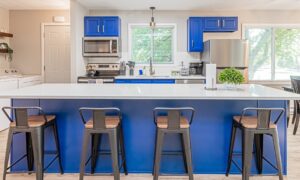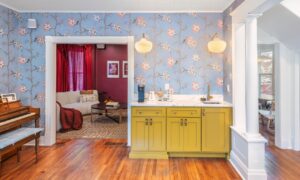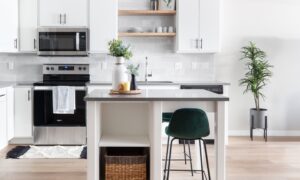Photos by Hillary Ehlen
A new custom home builder is spreading its wings in Fargo. Studio West Homes made their Rocking Horse Farm debut with a functional family home in the Fall Parade of Homes. Inspired by traditional design, Kirsten Waverek, Elliot Steinbrink and Trisha Stibbe of Studio West Homes have crafted a stylish, contemporary headquarters for the new homeowners and their young children. From mudroom to bonus room, this 4,370 square-foot house has plenty of space for growing up.
Customization is Everything
It all started when Waverek and Steinbrink realized that everyone wants their home to look different. Gone are the days when homeowners wanted all of the houses in their neighborhood to look the same. In addition to building custom homes, they are now customizing the building process with their new company, Studio West Homes. While Waverek and Steinbrink are co-owners, they have also brought on a third employee, Trisha Stibbe.

“Everyone is looking for something different. People are spending quite a bit of money on their homes, so we are putting a higher value on exclusivity.”
Entry
The entry features a timeless, tray ceiling and a traditional bannister. You can also see the influence of Katie Sullivan of Pretty Domesticated, a home and lifestyle blog. Waverek teamed up with Sullivan to stage the home for the Fall Parade of Homes.


Office

A home office is just off of the entry. However, this room could also be used as a playroom or even a bedroom because it features a window and a closet.
Living Room
The living room features a coffered ceiling and a custom fireplace with honed, carrera marble in a basket-weave pattern. Meanwhile, a recessed window and built-in cabinetry add classic character to this contemporary design.


Kitchen
The Kitchen is Waverek’s favorite space in the home because it is nice and bright and you can see what is going on in the other rooms. It features painted cabinets, quartz countertops and a composite granite sink along with nickel hardware and chrome fixtures that provide contemporary flair. Also in the kitchen is a large island, which would be the perfect place to host parties or help with homework.


Studio West Homes added a few modern features here and there to create the perfect balance between classic and contemporary.
Dining Room

The dining room is open to the kitchen and offers generous views of the large backyard.
Mudroom
The mudroom was very important to the future homeowners. “They wanted a room where kids can come in from the garage or outside,” Stibbe explained. When asked what her favorite feature of the home was, she said that the mudroom really stood out. “I have kids, and we need this,” Stibbe added. This mudroom has plenty of storage in addition to space for the kids to come and go. Off of the mudroom is also a walk-in closet, a powder room and a pantry.

Two Bedrooms and A Bonus Room
Upstairs, the homeowners have two bedrooms, a bathroom and a bonus room in addition to the master suite. For the Fall Parade of Homes, Studio West Homes had the bonus room staged as a kids’ space. However, the possibilities for this room are endless.




Master Suite
The master suite is separated from the rest of the rooms upstairs by a private entrance, which makes it feel more exclusive.

Lower Level
Downstairs is a guest bedroom, bathroom, bar and home theater. The lower level has everything that the future homeowners’ guests might need. Judging by the nine-foot ceilings and large windows, however, it doesn’t feel like a lower level at all.
Bar
In the bar, the homeowners chose a dark stain for the cabinets to create a cozy color pallet.

Home Theater

Studio West Homes
701-404-7716
studiowesthomes.com
[email protected]












