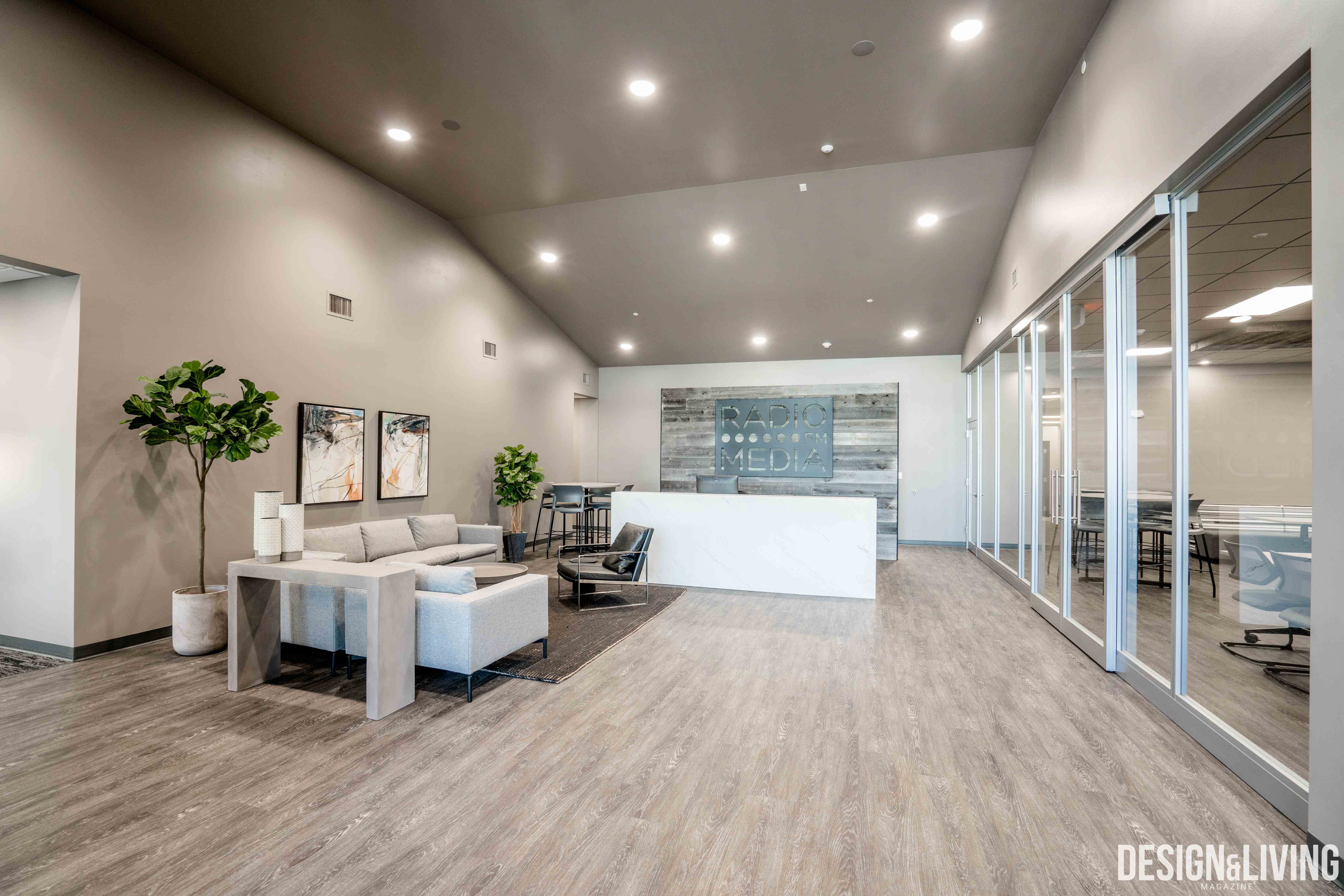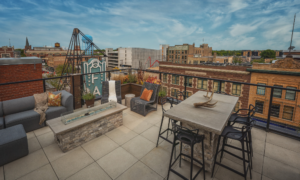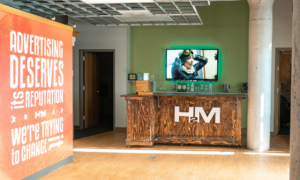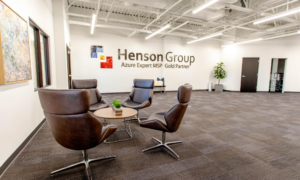Photos by Hillary Ehlen
Each month, we are excited to feature spaces that work. Design & Living has always been a community resource to all things home and design. As more and more outstanding commercial spaces throughout town have caught our attention, we cannot overlook them any longer!
Radio FM Media is the number one reach medium in the market, offering multiple radio stations, digital services and events twenty-four hours a day, seven days a week. In the existing 10,000 square feet that they originally had, employees were on top of each other, sitting on the floor during meetings and crammed into every square inch available. With employees, clients, coaches, prize winners and listeners coming in and out of the building at early mornings, late nights and overall odd hours, they wanted a new space that allowed their staff to work more efficiently. Whether brainstorming as a group, focusing individually, consulting with clients, hosting events or broadcasting live, they needed a new space to make this all happen. With a complete renovation and addition of 7,000 square feet, Radio FM Media, in collaboration with Great States Construction, Inc. and Trever Hill Design, now has a new and improved home after multiple years of working on this dream.


Design Process
It posed to be a little tricky making a seamless transition from a building originally built around 1999 to a brand new addition. However, with coordinating brick, a new roof, updated metal colors and new signage, Great States did a phenomenal job connecting the two. Such a seamless job that most do not even know they were built around 20 years apart! Between working with the city on building codes and keeping Radio FM Media operational during the entire construction process, communication was key.
Nancy Odney, C.O.O. of Radio FM Media, and Brooke Ingstad, Radio FM Media’s Event Director, had a great eye for color schemes, functional furniture and appropriate finishes. Their ideas, combined with Great States’ design and Hill’s finishings and furniture selections proved that teamwork is the most important part of any successful project. The flow of the space was very important to the team: how the offices surround collaboration areas, the various “welcome” points for clients and visitors, the new studios and how to design the entire building in one smooth transformation to better accentuate their work ethic.


The Addition
Odney knew exactly what spaces they needed with the additional square footage they were gaining. It was imperative to add more offices and another set of restrooms, design a more impactful entry and, most importantly, have a large multi-purpose space that allows all of the employees to be together in one spot.
Right off the bright and airy lobby are large glass doors that lead into this much-needed multi-purpose space. With a fantastic sound system, full kitchen, large 17’ island, flexible furniture and multiple TV screens, they now have the capability to do more webinars, seminars, live broadcasting, morning shows, social media videos, concerts, brainstorming sessions and much more. Being the voice of the Bison, they recently hosted a Coffee with the Coaches where they had over 100 people in attendance — something they would have never been able to do before.
A design element that was very important to the team was giving each person access to natural light – whether it was an employee, someone being interviewed, or even those walking through for a tour. Putting all new sales, internal operation and programming offices along the perimeter of the building, they used glass walls to allow light through the entire space, creating a brighter work environment and boosting overall employee morale. Each office has new furniture with sit-to-stand desks, a meeting space for clients and artwork that ties it all together.



The Existing Building
The existing space also underwent a complete renovation to better harmonize with the addition. In the end, new state of the art studios were created. Each studio was rearranged into existing office locations along the perimeter so they could have access to the natural light. Large spans of insulated glass were added to the studios to brighten up the corridors and create a more open atmosphere.
One of the most impressive parts of this entire remodel was that during the entire construction process, Radio FM Media was never once disrupted. Even when they were expanding the server room by punching through the adjacent — no equipment was affected.
Multiple programming rooms, creative collaboration zones, large TV walls, cubicles for their internship program, a beautiful new break room and additional offices fill the rest of the newly remodeled space. With consistent paint colors, updated trim and coordinating carpet, your eye easily flows from one side of the building to the other.


A New Home
For anyone getting to work at four in the morning, it can be quite the challenge to be awake, inspired and energetic. Standing at the reception desk early in the morning, you get a beautiful view out the front doors of an orange, pink and yellow Fargo sunrise. With calming and inviting finishes, large spans of glass filtering light through the entire building, new offices and additional collaborative work areas, Radio FM Media has felt and seen the change in their work environment. Spirits have been lifted, work has become more productive, and employees are more excited to come to work every day. Finally having an office that encompasses their team-based work culture and welcomes their clients and guests, Radio FM Media will continue to grow in the types and quantities of events and services they offer our community.


Credits:
General Contractor: Great States Construction, Inc.
Project Manager: Luther Holm
Superintendent: Blake Madson
Interior Design: Trever Hill Design
Furniture: Hannaher’s Workplace Interiors
Furniture Walls: Hannaher’s Workplace Interiors
Specialty Wood and Metal Signage: Grain Designs
Countertops: Northern Stone
Cabinetry: Swenson’s Cabinetry & Clearwater Custom Cabinets
Electric: JDP Electric
Plumbing: Precision Plumbing
Glass: Rusco Window Company
Brick: Hebron Brick Supply












