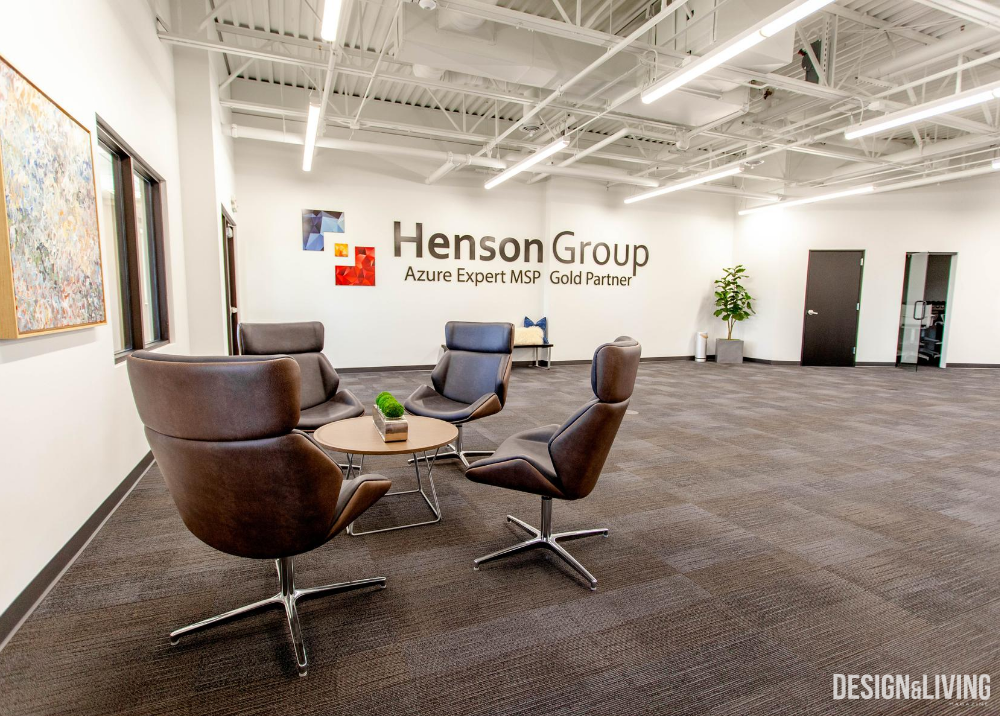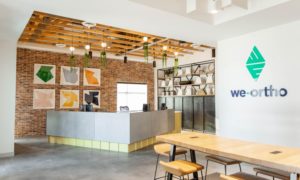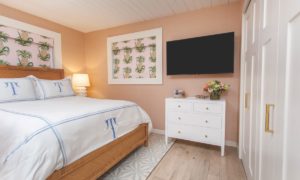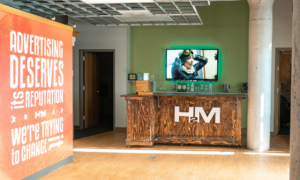By Becky Muller, Interior Designer at ICON Architectural Group
Photos by Hillary Ehlen
The Henson Group, with the help of Great States Construction and Christen Joy, now has a beautiful new office space to call home, right here in Fargo. With locations worldwide, the Henson Group is an award-winning Microsoft Partner that provides licensing, consulting and managed services to both large and small corporations. Starting as one employee, today they have more than 650 employees, almost three dozen locations and partners servicing hundreds of clients in many industries including technology, advertising, education, media and entertainment, non-profit and many more.


Moving to the Midwest
Greg Henson, President and CEO of The Henson Group, loved the idea of opening their first office in the Midwest to be closer to Microsoft, making collaboration as a team easier. “I’ve been going to Fargo to meet with Microsoft folks for three-four years now and just sort of fell in love with it. It’s a quaint little town, I love the downtown area. I have a special place in my heart for Fargo so it made sense to open something up there,” says Henson.
The Henson Group took the last available space in a brand new, multi-use building near Microsoft Campus and built the fit-up from scratch. When touring the existing spaces in the building, they loved the designs that Michael Casper and his team at Great States Construction had come up with, so they asked them to do theirs as well. With existing conditions such as columns and roof drains, they designed the space around angles to best encapsulate those items and to create the most functional space they could. Angling the offices not only worked best with the square footage they had but also became a major statement in the project.
After hearing the vision The Henson Group had regarding the interior materials and furnishings, Casper knew Christen Anderson with Christen Joy was the right Interior Decorator to bring in and help them finish out the space.


MIDWEST MEETS NEW YORK CITY
The Henson Group’s headquarters in New York City feature floor-to-ceiling windows that overlook the city, modern white walls and classic furniture pieces that double as artwork. Working with Heidi Hassler, Director of Operations at The Henson Group, Anderson knew that to meet their vision and be consistent with their brand, the design concept should echo the elevated look and feel of the New York office. However, she knew that in the Midwest, people still crave to see a bit of warmth in the spaces they inhabit.
Spraying the exposed ceilings, structures, ductwork and all walls a bright white, it gave them a fresh and neutral backdrop to go off for the remaining finishes. Anderson presented a darker neutral carpet with brown and blue tones to add warmth and movement as well as to balance out the white. This became the primary color palette for the space: modern white mixed with organic, dark and earthy accents. They complemented these finishes with black-framed doors and windows, black cabinets and rich textures in the furniture.


Elevated Elements
When discussing the identity that The Henson Group normally brings into their offices, Greg expressed their love of minimalism and chic design elements of high quality, nice textures, ergonomic design and the happiness of their employees. To meet these preferences, Anderson implemented many features that had that WOW factor, including classic Herman Miller furniture pieces with real leather, height-adjustable desks, matte black cabinets with oversized chrome pulls, quartz countertop book-matched into the backsplash making it easier to clean (in comparison to a standard subway tile), under-mount quartz sink, statement light fixtures and signage that doubles as artwork.


MULTI-PURPOSE FUNCTIONALITY
The concept behind having a shared conference room and break room was, “We work really hard, but like to have a lot of fun.” The large, breathtaking conference room is not only used for internal collaboration and client meetings but also becomes a space where they can have drinks, appetizers and enjoy each other’s company at the end of the day.
It has since become a space that everyone loves spending time in. With COVID closing down Microsoft campus, some Microsoft employees that they often collaborate with have come to use the space. This gives them relief from their home offices, a safe work environment equipped with high-end molecule medical-grade air filters and space they are able to focus in while still socially distancing.



FUTURE GROWTH & FLEXIBILITY
While the open office concept has been booming, they opted to go with private offices in the opening phase of the project for multiple reasons. Many of their employees came from an open office environment and found it very distracting. Henson’s team worked with Anderson and Casper to have a space that could house both private and open offices.
Along with the eight employees that currently leverage the office, they are hoping to have another eight in the next six-nine months. This future growth has them holding on to a few different layout options with InterOffice: adding additional private offices opposite the current ones with open seating in the middle or implementing smaller phone-booth style work stations to create privacy and focus spaces amidst more open office desking. This gives everyone an equal opportunity to work in an environment in which they thrive.
With this growth, comes the ability to slowly add additional upgrades into the space. Casper and his Great States team are working on implementing a large, statement glass wall with custom glass doors to enclose the conference/break room space. Henson and the team are looking to get some upgrades including completely touchless beverage and coffee stations to be controlled by a phone app, a large salt-water fish tank and additional soft seating and artwork throughout.
With the history that Great States Construction had with the existing building, the passion and image that The Henson Group brought to the table, and Anderson’s eye for beautiful and high-quality finishes, the end result of this project was a stunning balance between New York modern and Mid-Century warmth. The elevated look and feel welcomed The Henson Group into their first Midwest office with room to grow and a space to love.


MEET THE TEAM
Construction and Design: Great States Construction
Interior Design & Décor: Christen Joy
Furniture: Christen Joy, InterOffice
Signage: Office Sign Company
Glass Office Doors: Smartt Interior Construction
Millwork: Rusco Windows
Ceilings/Flooring: Elite Acoustics
Painting: T. Eckert & Sons
Electrical: JDP Electric
HVAC/Plumbing: Valley Plumbing













