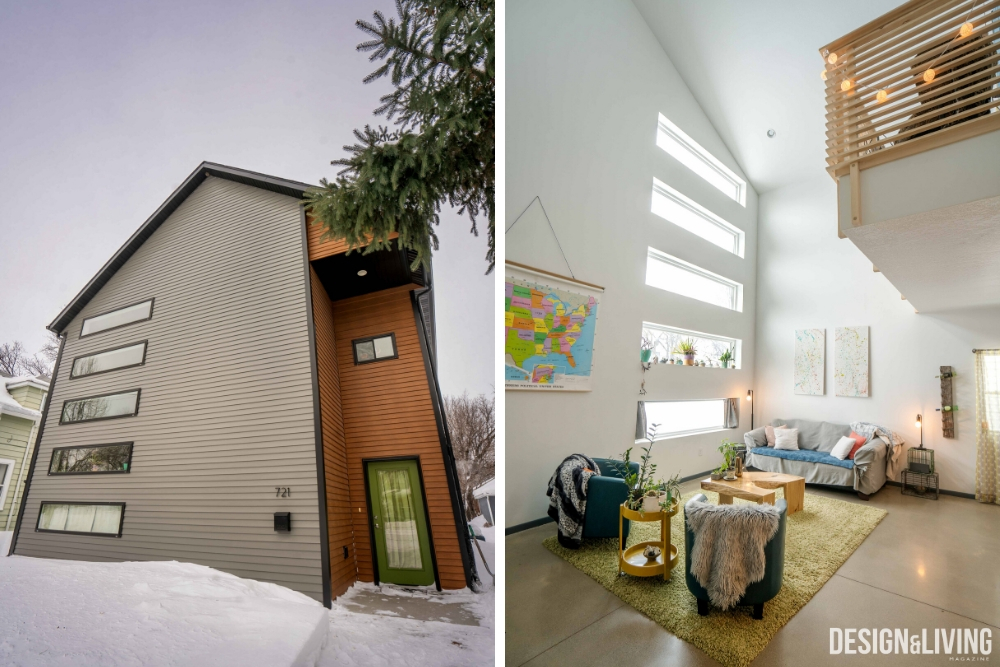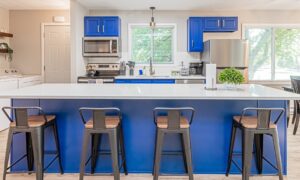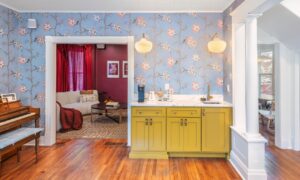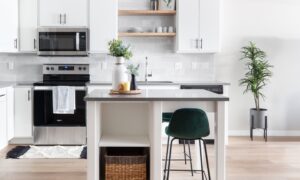Photos by Hillary Ehlen
In a neighborhood lined with conservatively-sized, 1920s homes, there stands the modern and captivating home of Brooke and Noah Kupcho. In the coveted Horace Mann neighborhood of North Fargo, the young couple has been living in their head-turning custom home since its completion in 2016.
The Homeowners
Both hailing from rural Hazen, N.D., homeowners Brooke and Noah Kupcho have been together since they were 15 and married for eight years. Impressively, they got married at age 22, bought a lot for their future home at age 23 and built the house at age 24. They share their North Fargo home with their dog, Zia, and will be welcoming in a baby boy in May. Noah is the Lead Creative at Tellwell, a Fargo marketing agency, and Brooke is a high school teacher at Fargo North High. Together, they enjoy traveling abroad, eating good food, hiking and rock climbing (which is evident by the rock climbing wall in their garage).


The Plan
When the couple first got married, Noah sketched out on graph paper a “dream home” for them. At the time, they didn’t truly believe they’d ever build it, but things fell into place. A desirable lot opened up, a builder was found and pennies were pinched. Soon enough, they were living in a home completely custom-designed by them. “We are so thankful for the experience. It was fun seeing Noah’s drawing come to life and it was fun dreaming it up with him. When we moved into the house, it didn’t feel real,” said Brooke, adding that, to them, it first felt like they were staying in an Airbnb on vacation…that it couldn’t possibly be THEIRS.
Building a custom home is a difficult enough task, but doing so when young and having never owned a house before is a whole other set of circumstances. Through the struggles and decision-making process of building from scratch, the couple looks back at the process fondly. “I have never regretted building. The house isn’t perfect, but the whole experience of doing it together and that it is fully ours…that has been a really cool thing,” Brooke said. The end result is special and unique to the couple, even with the bits of “reality” sprinkled into the plans.
Brooke playfully joked that she didn’t think 24-year-olds should build houses. “I was so oblivious and overwhelmed by the whole experience,” she said. “I never had even decorated anything besides a dorm or a tiny apartment! And all of a sudden we had this house and it was like, ‘Oh I have to pick out flooring? Not just pick out something I’m going to hang on the wall, but something that is going to BE in the house for the next 10 years?'” Even though it might have been stressful at the time, the eclectic and exciting home that now stands is a testament to their innate good taste and impeccable teamwork.
Through the challenges, the couple learned a lot, and fast. The things they learned during this process brought them even closer together and they’ll be able to take these lessons with them if they ever decide to build again.

The Location
When ready to move out of their downtown Main Avenue apartment, that graph paper sketch Noah drew out at the beginning of their marriage wasn’t really in the plans yet. “We were set on the downtown area, or as close to it as we could be since Noah works downtown and I work in North Fargo,” said Brooke. “We were just starting our careers and, after looking at homes downtown and in North Fargo that were in our budget at the time, we felt awfully discouraged.” They had a modern aesthetic that pulled from their international travels and the signature look of the homes of Bozeman, Mont. Such design elements cannot easily be found in Fargo, let alone in their budget at the time. When not finding what they were looking for, they even considered moving cities completely.
But before packing their bags, luck found them when they serendipitously caught themselves in a conversation with the city planner at a Christmas party. Brooke laughed as she shared the story, involving her complaining about the current housing market in town, only to find the man she was complaining to was the city planner. He told her that if any lots in North Fargo opened up, he would let her know.
He stayed true to his word and about two weeks later the Kupchos heard from him about a lot that just opened. Knowing that this was a rare opportunity, they purchased the lot and saved money for about two and a half years before building on it.


Room for Growth
Working within a young-professional budget, the Kupchos had to make some hard decisions on where they would cut costs in the build. Certain splurges, like the five long, horizontal windows making up the focal point of the facade, were necessary to the overall vision of the home, so they got to stay in the plans. However, other details such as the kitchen countertop and cabinets faced being put on hold. The couple knew they could save up and replace these economically-minded selections later.
The Kuphos enjoy the fact that they have elements they want to change down the road, and they look forward to the home growing with them. As they hit landmarks in their life, they can embark on new projects to better the home for their needs. “We built it ‘imperfectly’ together and have been able to build so many precious memories since then. Now we are updating things we didn’t have the money for the first time around, and nesting for the new babe!” said Brooke. Such updates they plan on making include redoing the kitchen, finishing the guest bathroom upstairs, replacing the furniture with more modern and mature pieces and determining how to make their now-concrete floors more “crawling-friendly.”


In The Details
While the structure of the home itself is original, sprinkled throughout the vibrant interior are many more personal touches.
What greets you when you enter the front door is a textured, green sculpture by Minnesota-based artist Casey Hochhalter. While they were still building the house, the duo purchased the piece from Ecce Gallery. They wanted a stand-out piece to serve as a focal point, and now the piece will always be a reminder of their home-building process.
Off the kitchen, there are two built-in shelves, acting part as a bar cart, part as a bookshelf. These rustic shelves aren’t just decorative though. The wood of the two shelves are made of pieces of western North Dakota telephone pole from where they grew up. Since they have known each other since kindergarten, this piece of their hometown reminds them of their journey together. Another nod to their childhood together, hanging on the living room wall is a large and colorful elementary-school-style map of the United States.
Yet another sentimental piece is the centerpiece of the living room, a live edge wood coffee table. They commissioned this piece of furniture to be made from a tree that Noah cut down their first Christmas together.
Alone, each of these well-thought-out elements is special, but all together, they really make the place “home” to the Kupchos. Of all the sentimental details woven into the space, Brooke noted, “I think those are the things that make houses.”



Unique Aspects
Personal details aside, the home’s architecture alone is pretty outstanding. The footprint is relatively small, but each space is optimized and laid out efficiently. The first floor comprises of high ceilings, the home’s signature windows, a powder bathroom tucked behind the kitchen and entry to the attached garage. Having an attached garage in their neighborhood is unique enough, and Brooke noted that they are the only ones in the alley who have one.
It’s arguable that the sizable, horizontal windows are the focal point of the home. While they are bold, the couple has never regretted going big on this choice. “It’s a statement maker,” said Brooke. “When I sit in the living room and read in the mornings on the couch, the sunlight comes in and you get these beautiful shadows all throughout and on the walls.”
The second floor holds three bedrooms (a master, nursery and guest bedroom), two bathrooms, a laundry closet and a balcony off the master bedroom that overlooks the entire first floor. The house has the space and amenities of a home, but the character of a loft-style apartment. “We [previously] lived in a loft apartment downtown and we really liked it. I love being able to throw things down from the balcony or peer down and see what’s going on,” Brooke joked. “I’ve always liked the feel of a lofty house.”
With such unique details and the shared experience of building a home together so early on in their marriage, the Kupchos really have created something special. The risk of building a home that “sticks out” in a traditional neighborhood more than paid off, and the memories of the process will last well beyond its metal exterior.















