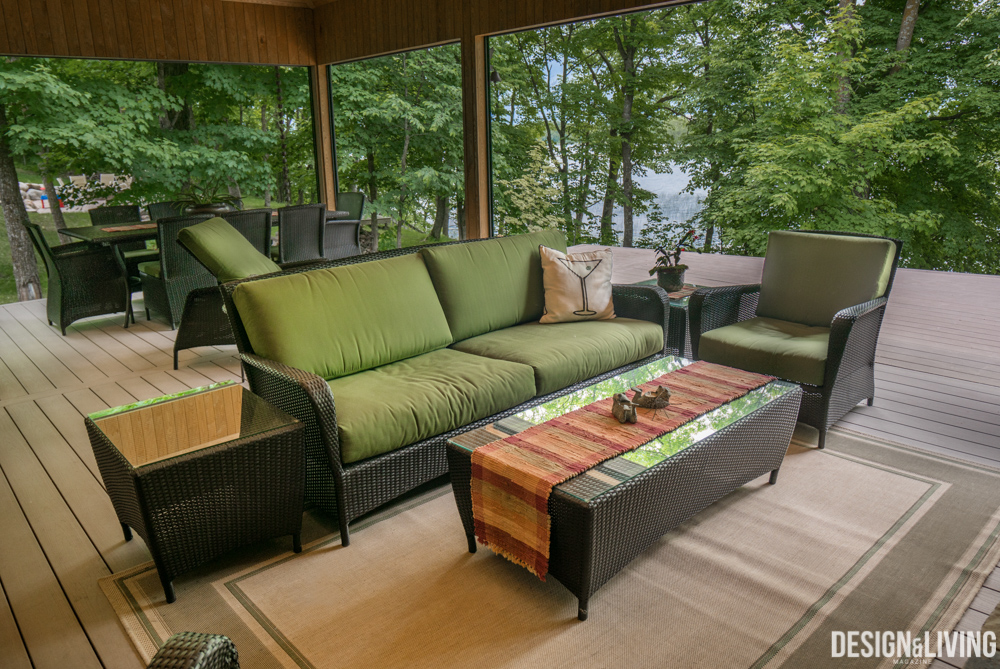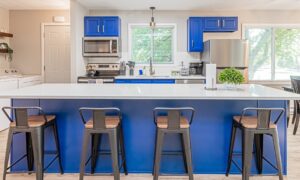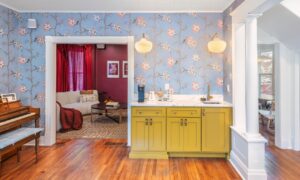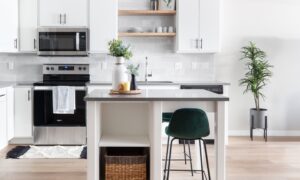Photos by Hillary Ehlen
Jennifer and Nathan call this beautiful lake house in Otter Tail County their home and they make the most of being on the water. Jennifer joked, “[Nathan’s] goal is to be in shorts and with gin and tonics year-round.”
This house is a space for the whole family. Their children and their significant others all enjoy entertaining at this versatile home in the heart of Minnesota lakes country.
The Weixels worked with Schmit Brothers Construction to craft their perfect lake home. Rich, Dan and Ron Schmit worked with the Weixels every step of the way to customize and problem-solve the fully-utilized, water-front house.
Snow Skis to Water Skis
When Jennifer and Nathan were in Utah on a ski trip in 2005, they also were looking for a vacation property out there. When they returned from the trip and spoke with their children, who were 15 and 13 at the time, the kids had a different idea in mind. During this trip, the kids were staying with their grandparent’s lake property. Jennifer said, “We came back to the lake and we were sitting around and our son said to us, ‘Mom and Dad, we’ve been talking…and we already out-ski you. When you get older and if we get married and have kids, you’ll never be able to keep up with them. But if we had a lake place…you could take them fishing, you could take them skiing, you can watch them play in the lake.'”

The Weixels agreed with their kids and decided to start looking at lake lots in the Brainerd area. But the kids intervened again, saying, “No! We better be on grandma’s lake!” So the search for a lot on Grandma’s lake began.
The land was purchased that year and the driveway and dock were built in 2006. In 2007, construction on the home began and by 2008, the upper level was complete. Both working full-time, the Weixels eventually finished the lower level in 2011. Though the project spanned a few years, each step along the way was carefully thought out and no detail was overlooked.

No Unused Space
“When we designed this house, we designed it so that we would utilize all the spaces,” said Jennifer. She added that there’s virtually no space in the house that isn’t leveraged. With built-in storage and clever add-ons, there are no empty spaces behind walls and there’s no room in the house that doesn’t get used.
Before they retired, the Weixels lived in a large house that they admit was too big for their needs. So when designing this house, they were conscious of the usage of space and wanted to make sure everything had a purpose.
“We wanted form to follow function. However we design it, it has to function well,” said Jennifer.

By Friends and Family, For Friends and Family
“When we say that we built this place for friends and family, it was also built by friends and family,” said Jennifer. She noted that everyone was involved, even her mother in her 80s played a part. While they worked with a number of professionals, like the Schmit Brothers, they made sure they put their own sweat equity into it, too.
Their son Aaron and Nathan’s brother Clifford helped with a lot of the installations. From the decking to laying the basement’s Travertine stone flooring, they aided in much of the heavy lifting. With so much help from friends and family, the Weixels can see the metaphorical fingerprints of those who helped along the way all throughout the house.


Two Living Spaces
Something that was important to the homeowners was to be able to accommodate and host many people. One way they did this was to make separate living spaces for the upstairs and downstairs.
Jennifer said, “When we built the house, the upper-level was for my husband and me. We wanted it to be cozy enough for just him and me. Then for the lower level, [we wanted] this house to expand and contract. It is cozy enough for two, but it can sleep 19.”
In a poker room in the lower level, there are two twin Murphy beds and one queen Murphy bed, transforming the space from a game-night to a family bedroom at the flip of a bed. Their children Aaron and Caitlyn are at the ages where many of their friends have families with children and these extra sleeping options are perfect for a full-house weekend.
Another detail is the soundproofing between the two levels. They wanted to be able to host their children and their friends without having to be disturbed late at night. With a wet bar complete with a mini fridge and microwave, friends can come home after bar close to have snacks and wind down their night, without having to worry about troubling Jennifer and Nathan sleeping upstairs.




Swimsuits and Martinis
A theme carried throughout the house is one of “swimsuits and martinis.” Jennifer expanded on this concept saying, “People in swimsuits can come in, but it also has a casual elegance where it is nice enough to have a party with martinis. So it goes back and forth.”
The lower level houses a unique wet bar with a custom cabinet design. Throughout the house, the Weixels included design elements from previous homes they have designed and lived in. One element they wanted to repeat were sliding liquor cabinet doors. Hidden behind two unassuming sets of what look like cupboard doors is actually a sliding panel that opens to showcase illuminated liquor shelves. Nathan said, “What we wanted was when our kids came to play pool or watch TV, we didn’t want them sitting there looking at liquor.” This way, the drink selection can be on display for mature fetes or closed off for family weekends.




Indoor/Outdoor Patio
A space the couple uses often is the patio space adjoining the kitchen. Using local black ash and installing the deck themselves, this space is completely custom. The patio is surrounded by a stone fireplace on one end and retractable screens on two other walls. With a remote, these screens can be lifted or lowered, depending on the breeze, bugs or blowing rain the area might face.
Dining space in this area allows for guests to enjoy a meal with views of the water while still being attached to the kitchen area. A grill and kitchen area on the patio also provides for outdoor grilling opportunities.
When the Weixels say that their home was carefully thought out and with an attention to detail, they mean it. For generations to come, they can be expecting to host many more parties, casual get-togethers and everything in-between.



CREDITS
Contractor: Schmit Brothers Construction
Hardscaping: Hough Inc of Detroit Lakes
Lighting and Bathroom Design: Rebecca Smith at Interiors Workshop













