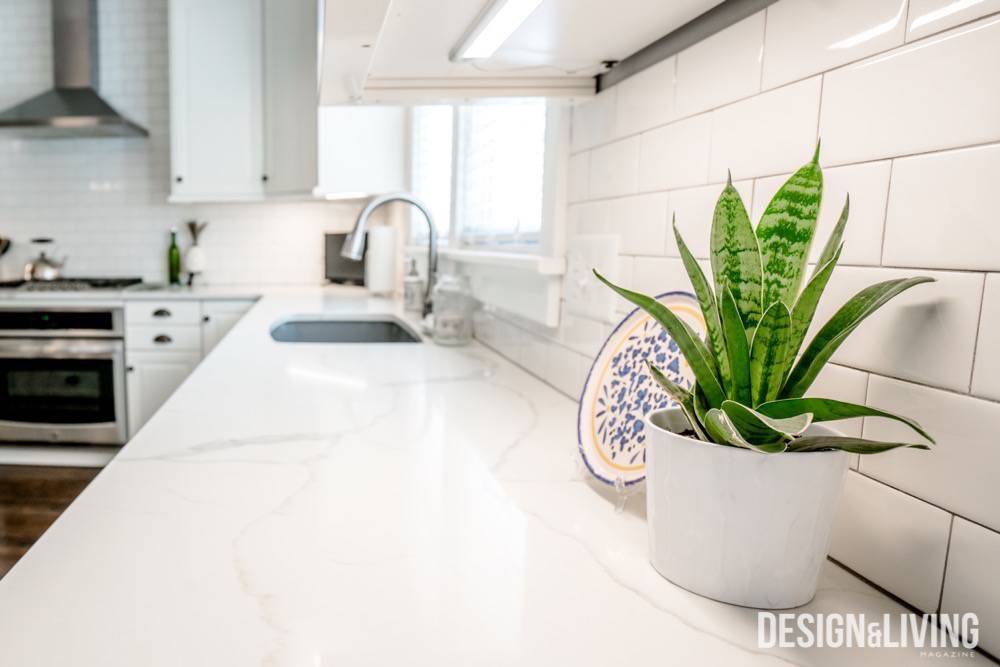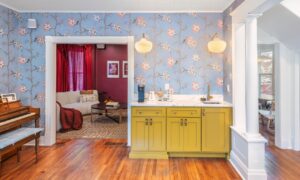Photos by Hillary Ehlen
When dealing with older homes, remodels can be tricky if you don’t want to compromise on character. Such was the case for Seth and Nicole Holden of Fargo, who added a new kitchen, powder room and laundry room onto their 1918 home. Join us as we find out how they incorporated old world charm into their new addition with reclaimed wood flooring from a historic building in Downtown Fargo.

Meet Seth & Nicole
Seth is the owner of Holden Restoration & Remodel, while Nicole is Director of Events and Facilities at NDSU Foundation and Alumni Association. In addition to running his own business, Seth is the drummer in a local band, The Human Element. The couple currently lives in Fargo with their two rescued huskies, Beta and Ramsey.
When Seth and Nicole purchased their home, they had already planned on making renovations. However, those renovations soon turned into a complete remodel. In previous issues, we covered their second level and exterior transformations. This month, we decided to find out as much as we could about their new addition.

Even the back door to the Holden’s kitchen was reclaimed, this time from an old general store in Minnesota. “They gave me the wrong door jam, so I had to make my own for it,” Seth laughed.
The Old Kitchen
The Holdens love to entertain, but they just didn’t have the space in their old kitchen, which was cramped and full of old linoleum. Instead of simply renovating what was already there, Seth and Nicole decided to add on a new kitchen, bath and laundry room. Fortunately, they were able to use the old kitchen while working on the new addition, which was extremely convenient for the couple. “We literally never went without a kitchen,” Seth said.
Timeline
Seth began making preparations for the new addition in 2015 by digging a hole for its foundation. After taking a break to build a new stucco garage in their backyard, Seth started framing in 2016, and the entire project was completed by spring 2017. On March 17 of that year, the Holdens hosted a Saint Patrick’s Day brunch in their spacious new kitchen to celebrate.
Old World Charm
Because their house was built in 1918, the original rooms boasted beautiful woodwork and hardwood floors, which had been hiding underneath carpet for many years. Seth and Nicole knew they wanted the new addition to flow seamlessly into the original dining room. The way they accomplished this was nothing short of a miracle, although Seth will tell you that it was actually a carefully calculated feat.

Cabinets – IKEA
Countertops – Heim Granite
Custom Bar – Holden Restoration and Remodel
Artwork – Emma Beatrez
One World Flooring
Seth was involved in renovating the former One World location in Downtown Fargo, which is now Front Street Taproom. While working on this project, Seth was able to salvage the original hardwood flooring that was almost disposed of and use it in the addition. He measured the footprint of the new kitchen based on the square footage of reclaimed wood that was available.
By the end of installation, the reclaimed floor boards were perfectly flush with the original floor boards of the 1918 home. “I was really nervous until it matched up. Out of everything in the addition, that is the thing that I’m most proud of.” Seth explained.
The flooring in their living and dining rooms was lighter in color, as is typical of Arts and Craft homes, but the reclaimed wood from One World did not match. Since the Holdens wanted the addition to feel like it was original to the house, they simply refinished both the original and reclaimed flooring.


In addition to a laundry room and a mud room, the Holdens also included a powder room in their addition.
Trial and Error
While Seth acted as the contractor whenever possible, Nicole tackled the design. “It was definitely a learning process. I was in charge of designing the kitchen, which was really hard because I’m not a designer by trade. There was a lot of trial and error,” she shared. For example, off of the kitchen was to be a butler’s pantry, but the couple had it plumbed as a laundry room just in case. Once they started installing the cabinets in their kitchen though, Seth and Nicole realized that they would not need the extra storage at all.
Today, when standing in the Holden’s addition, you would never guess that the rich floors, gleaming quartz countertops, classic subway tile backsplash and shaker-style cabinets were not original to the home. Seth and Nicole can now enjoy entertaining on their oversized island and have transformed their former kitchen into a den.












