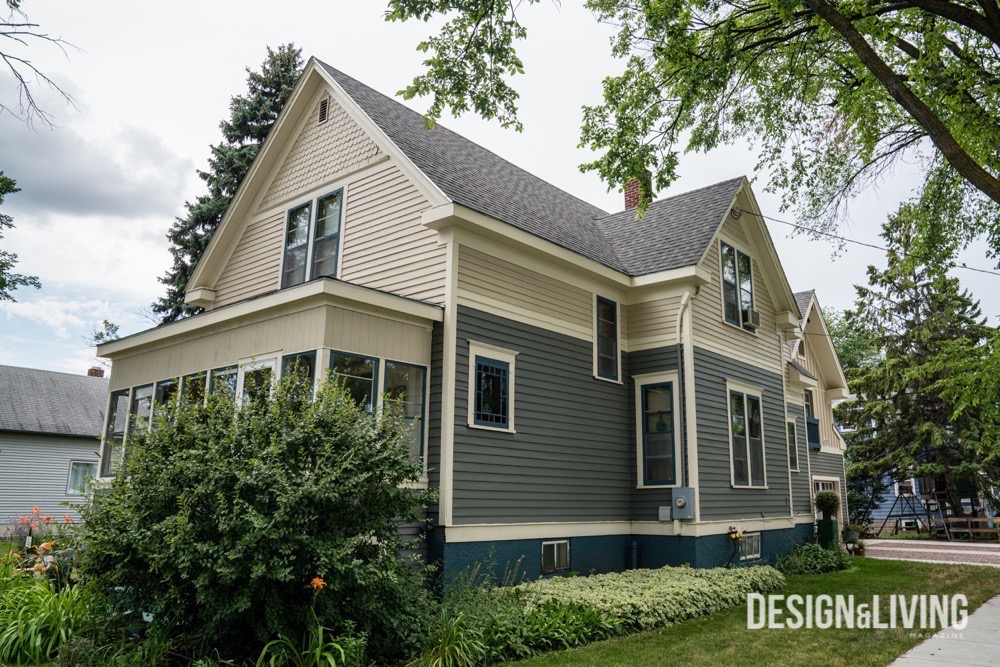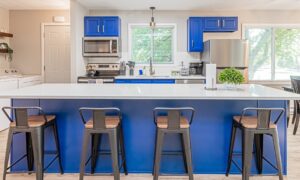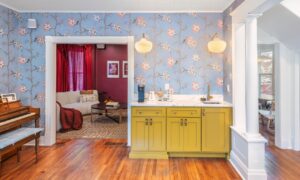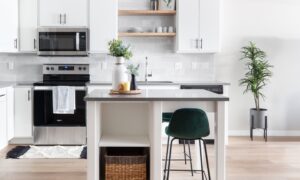Photos by Hillary Ehlen | Historic photo provided by Donovan and Hidie Larson
From the front, Donovan and Hidie Larson’s home looks like an old house. However, when you look at it from a different angle, you can see that the Larsons have created a modern-historic hybrid. Throughout their exterior and interior design, it is clear that the Larsons appreciate the past of their home. In fact, they’ve used pieces from the former carriage house to build their new addition.

Entryway

In 1905, the home was built by the Kuppe family, who lived in the home until 1995. Interestingly, the interior had hardly been touched when the Larsons purchased the house in 2000. Much of the original fixtures and finishes were still left intact, including vintage light fixtures, radiators and stunning woodwork.
The Maid’s Stair

This staircase was used by the maid to access the kitchen, second floor and basement.
Office

When the Larsons moved in, every room on the main floor, except for the kitchen, was decorated with wallpaper. “We kept it for a long time until it finally started wearing out,” Donovan Larson said. In the office, they replaced the old wallpaper with new, paintable, textured wallpaper. The main floor also had wool carpet, but that too started to wear. However, removing the carpet revealed wood floors. The Larsons thought about refinishing them but decided to embrace their patina.
Kitchen

The Larsons rearranged the layout of the kitchen but kept the original cabinets. In fact, when five grandchildren of John Kuppe visited this summer, “They couldn’t believe that we still had the kitchen sink,” Hidie Larson said.
Living and Dining Rooms

What the Larsons consider their living room, the Kuppe and later Kuppich family used as a dining room. The Larsons also use the old parlor as their dining room. Before the addition, Hidie Larson made repurposed jewelry in the dining room for her business, Let Your Spirit Soar.
Addition
“We took the 1,960 square-foot house and added 1,835 square feet. When you see it from the street, it seems like two structures.”- Donovan Larson
EXTERIOR


Donovan Larson and his 18-year-old son, Christian Larson, built the 1,835-square-foot addition where the former carriage house and garage once stood. “It was falling down because when cars got bigger, they added on four feet this way and six feet this way,” Donovan Larson said. Hidie Larson also lent them a hand along with several friends and family members.
INTERIOR


Donovan and Christian Larson milled the wood from the former carriage house and used it as the trim in the new addition.
Hidie’s Studio Space





Instead of being confined to the dining room, Hidie Larson now creates on the second floor of the addition. “We live close enough to downtown that we could have rented a space, but we decided to reinvest here in our neighborhood instead,” she said.
Donovan’s Workshop
While the second floor is Hidie Larson’s studio, the first floor is Donovan Larson’s workshop. In their spare time, the Larsons are pickers and also use the first floor of the addition to store their vintage and antique finds. So far, they have sold at venues like Junk Market. Someday, they would like to have sales out of the first floor of the addition.


Donovan Larson intends to add a glass work surface to the top of this old Norwegian work bench.












