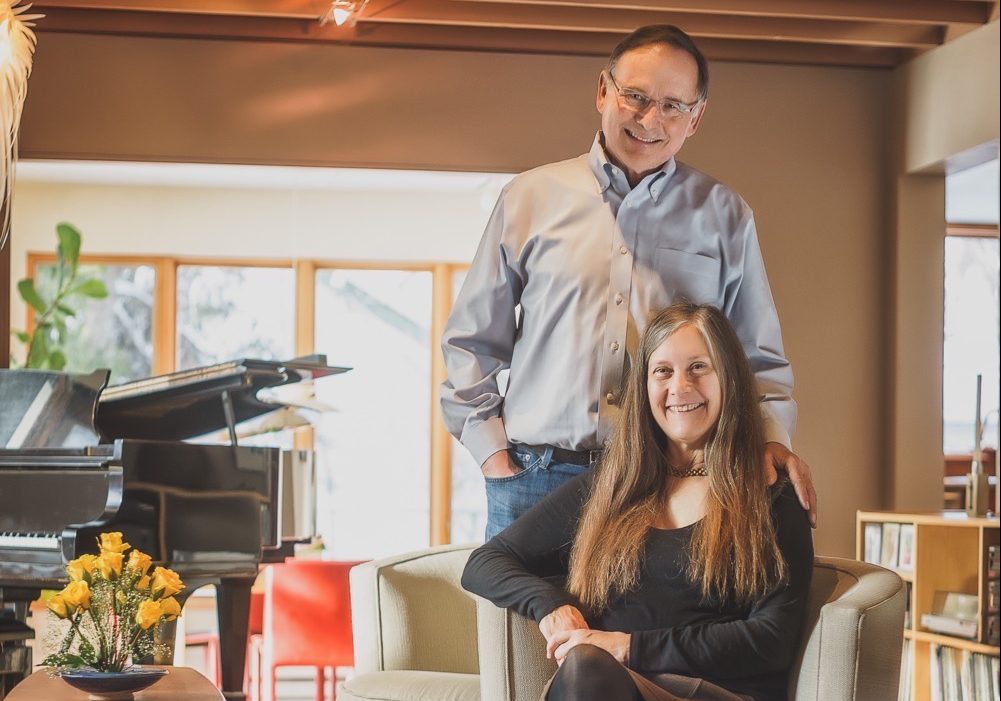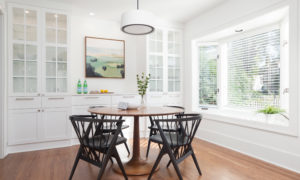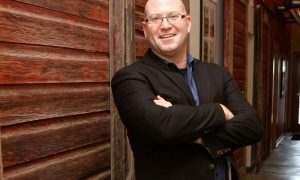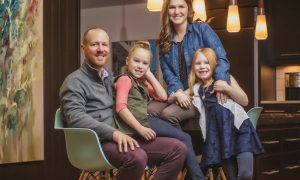ARCHITECTS AT HOME
Photos by J. Alan Paul Photography, Additional project photos by Lonnie Laffen and Paul Crosby for Sanford Moorhead Clinic, Joel Davy for Torrance Cultural Arts Center
With a career devoted to drawing up dreams, architects let their passion for design and function influence every project they work on. From awe-inspiring residential homes to timeless city structures, this is their life’s work; perfectly interwoven with art and science. Intrigued by their character and creativity, we asked three local architects to give us a personal tour of their lives beyond the drawing board.
Joel Davy Of JLG Architects
In the Clara Barton neighborhood of South Fargo, quaint homes line the tree-veiled streets, but one home catches the eye with its Frank Lloyd Wright-inspired curb appeal. Once owned by artist and sculptor Ann Brown Bolin, Joel and Deborah Davy saw the home in 1993 and were drawn to the neighborhood’s mature trees and the home’s 1953 modern design. Playing off of the home’s existing design, the Davys went to work infusing their own classic-modern style by adding square footage on the main level and an upper level addition for their two sons.
Distinct Career Paths
With more than four decades of experience, Joel Davy of JLG Architects has accumulated dozens of design awards and an extensive resume educating architecture students.

A graduate of North Dakota State University, he received a master’s degree in architecture in 1974 from Columbia University. He began his career in Los Angeles, where he met his wife Deborah and years later returned home to lead two of the largest firms in North Dakota— JLG Architects and Foss Associates.
Inspired Renovation
Originally a 1,100-square-foot home, the Davys have more than doubled the space to 2,400 square feet by immediately adding a dining room onto the main level, two bedrooms and a bathroom on the second level. As the years passed, the Davys added a garage, master bath with a skylight and bumped out the living room windows to add more space to accommodate Deborah Davy’s grand piano. “The home was designed by Ann Brown Bolin who was the chairwoman of the NDSU art department at the time,” said Joel Davy. “She was a big Frank Lloyd Wright fan, so it was based on those principles.”

Bolin was well known for her work in stone, wood and clay, receiving a Carnegie Fellowship to work at Harvard University and exhibiting her work all over the country, including the Walker Art Center in Minneapolis.
“This was not the original plan,” said Joel Davy. “The original plan was to buy this house, put the first addition on and live here for about five years, then buy a lot and build a new house. We never really got around to that. We just kept putting additions on and we liked the neighborhood, so we just wound up staying.”
* Source: Prairie Public’s Dakota Datebook
Deborah’s Office
In this house, Joel Davy isn’t the only one with an extensive career. Deborah Davy has had three distinct careers starting with a bachelor of arts in theatre design from Pomono College in Claremont, California.

She worked for several notable designers in Los Angeles as a writer and researcher, where she was also introduced to filmmaking. The two eventually moved to St. Paul, Minnesota, where she was a producer for Twin Cities Public Television. Next came a period of staying home with their two boys and doing freelance writing and graphic design. Later she earned an education degree and concluded her career teaching English in West Fargo.
Living Room
“It’s a flat-roof house, which is very unusual to begin with,” said Joel Davy. “The original ceiling was tiles. When we added the second floor, we got water damage to the tiles, so we took them off and Deborah thought these joists were pretty cool. In an 8-foot ceiling house, it gives you a feeling of additional volume. Unfortunately, they had all kinds of gouges on them, so Deborah had to fill in all of those holes and did all of the painting.”

After spending ample time to find just the right pieces to fill their space, the Davys have furnished their home with Scandinavian flair from places such as Scan Design, Room & Board, local galleries and even Ikea. Other pieces, like the marble side tables, were once owned by Deborah Davy’s parents. Above Deborah Davy’s grand piano is a modern Artecnica light made from recycled plastic they once found at Ecce Gallery.

The largest showpiece in the room is a custom rug the Davys were destined to acquire. “I saw this weaver’s work at the Uptown Art Fair years ago when we were looking for a rug,” said Deborah Davy. “I saw this table runner pattern and I asked her if she could do this design in a rug. So, we actually picked the colors and pattern, we got an estimate and it ended up being more than we wanted to spend. We kind of forgot about it, and we never did find a rug that we wanted to buy. A year or two later, I went back to her studio again and there was this piece. She said she showed the design that she came up with for us to another couple and they really liked it. This was the extra off the loom. It ended up being the perfect size. Its sister or brother went to the President of Stanford University’s home.”
Artistic Ambiance
“The art on the wall is pretty much all local artists,” said Joel Davy. “We know almost all of them personally. You might recognize Dan Jones, that’s a painting of the river just over there where we walk our dogs all the time. There’s a couple of Becks, Trygve Olson, the cartoonist at The Forum and some works by friends of ours and so on.”

Along with Deborah Davy’s own art, here are just a few of the local artists featured in their home: Beck, Trygve Olson, George Pfeifer, Catherine Mulligan, Robert Nelson, David Norstad, Amy Richardson, Mike Marth, Mark Larson and Richard Bresnahan.
Dining Room
Without a designated dining room, the Davys spent their first summer in the house eating in the screened-in-porch. Opting to renovate, they liked the idea of keeping the room at garden level and creating various ceiling heights with contrasting wood steps to the dining room.

“We’re both interested in modernism, and actually Deborah grew up with more classic modern things than I did,” said Joel Davy. “We occasionally disagree on a choice, but our taste has always been similar. It tends to be modern but warm, rather than the cooler, cold modern with excessive glass that you see in movies.”

As a centerpiece to the dining room addition, the table was handmade by Joel Davy while the couple was living in California. “It’s pretty crude because all I had was a skillsaw and electric screwdriver,” said Joel Davy. “It’s very inexpensive. I just bought a piece of 4-by-4- foot plywood and some birch boards and made a table out of it.”
“One of the reasons that we still have this table is that I won’t let Joel get rid of it,” said Deborah Davy. “It is the perfect size for eight people and because of this size, we never have a dinner party that breaks up into separate conversations because we’re so close together.”
Kitchen
Starting with about half the square footage it is now, the original ’50s kitchen was redone in 2003 with Danish style lighting, a new island and custom cherry cabinetry by Minot Sash and Door. “We like that it’s not completely open to the living space, but it’s still very open and you can see both rooms,” said Joel Davy.

After growing up in Denmark, Deborah Davy treasures her parent’s Danish-Modern buffet.

“That piece actually went through a fire. It’s the only surviving piece of furniture from my childhood,” said Deborah Davy. Above the buffet, an ironic candle burn scars the art piece of fire that was painted for trade by their friend Ron Rozzelle while they were living in Los Angeles.
Master Suite
As a part of the original layout, the Davy’s master bedroom was renovated in 2001 to include a larger bathroom with a skylight.

To pay tribute to the past owner, the Davys feature a sculpture from Ann Brown Bolin’s collection on their dresser, along with three works Deborah Davy painted while taking courses from local artist Marjorie Schlossman.


Den
As part of the renovation, the Davys transformed the previous garage into a TV den and used the remaining space to create a pantry.

To keep art at the forefront, they display more local art and showcase a commissioned, vertical piece by Mike Marth.
Creating Light
“Joel is great at creating light and space,” said Deborah Davy. “Also, Ann had really planned the landscaping beautifully because we have shaded light coming in through the trees in all the right places as the sun moves around the house. We are lucky to enjoy the trees at their maturity. In the summer when the trees are leafed out, you can barely tell that we have neighbors.”
From an Architect’s Perception
“I think a lot of us get drawn (to architecture) because you wind up having talents in a couple of different areas,” said Joel Davy. “Maybe you were interested in art when you were young and also had an interest in math and some of the sciences, because there is a science to architecture. It’s a combination of those skills that drew me to it.” When asked if it’s more difficult as an architect to create his personal space, Joel Davy replied, “Yes, it’s more difficult because you’re never satisfied and you just see all the mistakes that you’ve made and the things that you’d redo. But obviously any architect is going to try and create their own environment.” When most would assume that an architect would build the largest house on the block, Deborah Davy explained, “I think that many architects have a sensitivity to environmental concerns and not wanting to make a huge footprint.”
Joel Davy’s Work

Rhoades Science Center, Valley City State University, Valley City, N.D.

Torrance Cultural Arts Center, Torrance, Calif.

Fargo Civic Center, Fargo

North Dakota Heritage Center, Bismarck, N.D.

214 BROADWAY N, FARGO
701-364-0237
JLGARCHITECTS.COM












