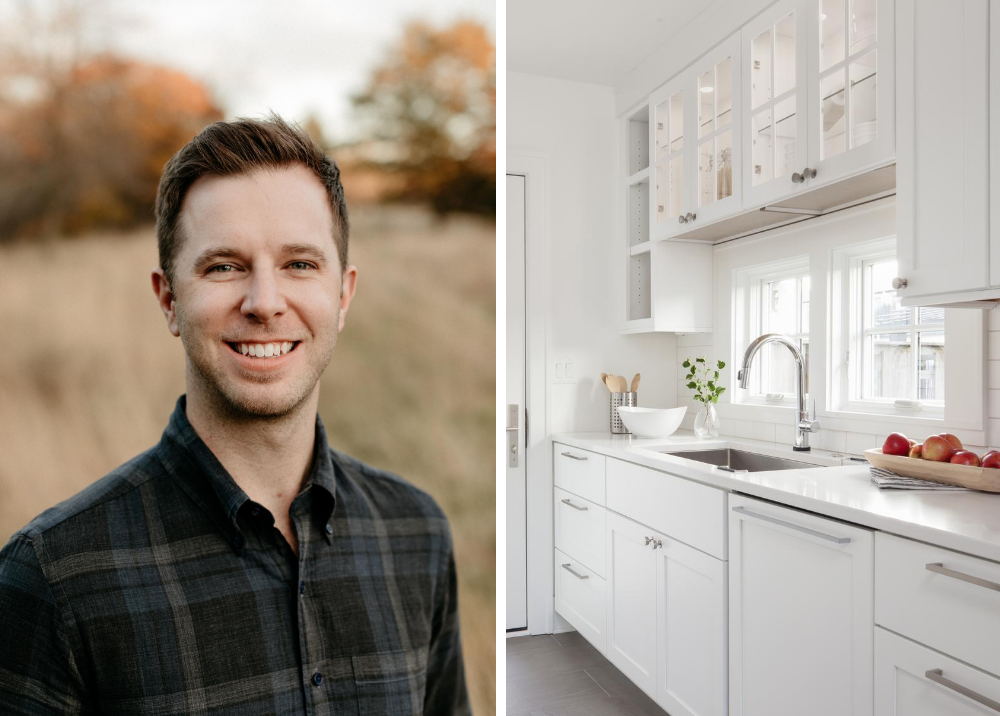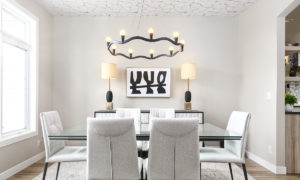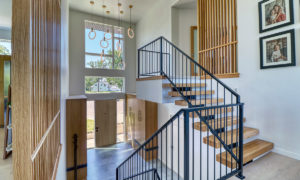By Jackson Strom, Principle Architect at Strom Architecture
Photos by Jill Ockhardt Blaufuss
The excitement of purchasing an existing home is compounded once you allow your mind to race with ideas of what could be changed to make it your own. Although television and social media have us all wanting to knock down a wall to totally alter the feel of our home, rarely is it that easy. Oftentimes in our industry, we appreciate the smaller, nuanced renovations.
In our own 1927 home’s kitchen, rethinking the existing cabinetry layout, inserting a door and creating a new opening in the wall were the seemingly simple revisions we introduced to totally change the look and feel. We knew it wouldn’t be as easy as swiping left on Instagram to see the before and after, so shortly after purchasing the home in 2016, we got to work!
I sat down with my best and closest client, my wife, Lindsey Strom, to discuss the experience of planning and living through our home remodel in this edition of Form & Function.


Goals
Establishing your goals for the design early in the process is critical, as these will direct your decision-making along the way. If you do not have a plan, budget or aesthetic in mind, it is easy to get thrown off course and not know if you had reached your goal in the end.
Our existing kitchen suffered from an inefficient layout, lack of light and little connection to the adjacent dining room. Our goals for the new kitchen essentially came from what the original was lacking and a want to refresh the appliances, connect the material palate closer to the original 1927 home and maintain the existing footprint while doing so.


Design
Upon establishing our goals, we dug into the design. Playing off of some inspiration images that Lindsey and I found, we developed at least ten different floor plan options of how the kitchen could lay out within the existing footprint. When you’re able to do the design work yourself, there are endless possibilities, and that is why the original project goals are essential. Placing the kitchen in a different location of the home would be cost-prohibitive, removing the wall between the kitchen and dining would not honor the history of this era of the home, adding square footage toward the rear of the home would enlarge the footprint– these ideas, amongst others, were dialed back as they didn’t meet our original project goals.
Upon agreeing on the floor plan, we modeled the design to see how it felt three-dimensionally. With an existing home, it is best to accurately model everything, as during the remodel, you will need to interact with anything that exists in your path– just because it is not shown in the model doesn’t mean the contractor will not have to contend with it during construction. It is much easier to develop a game plan ahead of time, rather than waiting until you encounter it during construction.


Selections
Once we were both happy with the 3D model, we moved on to selections. We agreed from the start on white cabinetry– it was timeless and honored the existing home – but there were still many decisions to make from there. Similar to the white paint color, there were endless quartz options that looked like marble – this was one of the first selections we searched for, and one of the last decisions we made. The original wood floor in the kitchen that was below the vinyl plank was unsalvageable, as the past owner had used it to cut boards on (you will find your own peculiarities during your remodel), so we opted for a dark man-made tile that would emulate slate, but without the fragility and uneven texture.
One by one, we ordered different styles of cabinet pulls and knobs to ensure the proper feel, look and scale. Lastly, we combed through almost every appliance out there. We wanted a high-end look without the cost (I’m sure you’ve never heard that before!) We arrived on a great GE package, and splurged on a drawer microwave, to maximize upper cabinetry space, and the most cost-effective built-in refrigerator, to maximize floor space – every inch counts.
Lastly, we added new windows above the newly relocated sink and introduced a new exterior door where the existing sink window had been, strengthening the connection to the backyard and enhancing the amount of natural light within the kitchen.


Construction
With the planning complete, we were ready for construction. We built a temporary wall between the construction zone and the rest of the home to keep the dust out (spoiler: the dust still got in), and it was time to see our design come to life! The initial design for a remodel provides a road map, but there may be detours you need to take along the way due to unknown discoveries – ductwork, existing framing, structural issues, existing plumbing, etc. Although these unknown issues may be perceived as problems, if they are thoroughly thought through, they can almost always introduce opportunities that can improve the design.
We had two such issues during our remodel – the first was the additional opening into the dining room. Although this would have gone against one of our original project goals of honoring the history of the home, we had played with the idea of expanding the opening between the dining room and kitchen. After demolition, we found that the second-floor updated our three-dimensional model to reflect these changes and developed a design with a small, trimmed-out opening that would enhance the connection between the dining room and kitchen without totally opening up the wall. This once perceived problem is now one of our favorite parts of the design.
The other opportunity-in-disguise was the pantry. This was an empty “cavity” space that was below the second-floor stairs and above the original backdoor stairs. The past owner who had remodeled the home had enclosed this space, as it didn’t serve a purpose anymore. Initially, we had simply planned on inserting a built-in cabinet within this space, as we didn’t feel we would be able to utilize it, as it had three stairs and a low-sloped ceiling. Upon further review, it was clear that we should simply frame the floor down one step, and make a walk-in-pantry. Again, an issue that transformed into an opportunity.

Completion
The process of a remodel can be fun, rewarding and engaging. Spend the time upfront on your project goals and let those drive the process. If your goals are defined well enough, they can instruct almost every portion of your project.


Strom Architecture
stromarch.com
@stromarch
With over a decade of experience, Strom’s passion for the architectural profession led him to found Strom Architecture in 2019. Within his new firm, Strom Architecture strives to elevate the ordinary elements that exist in all projects.










