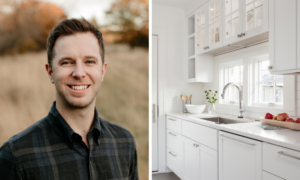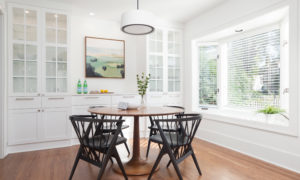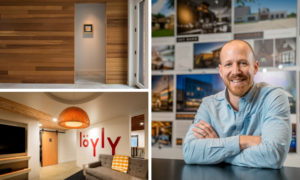An Inside-Look at a Newly Finished Residential Project by Architect, Leah Petersen and Project Manager + Designer, Chelsey Johnson of Prairie Design Studio.
This single family residence was designed for a family of 6 wanting a functional design with a mid-century modern aesthetic. It was completed winter of 2021 and is located on a beautiful river lot in Lost River Development in Horace, ND.
About the Architect
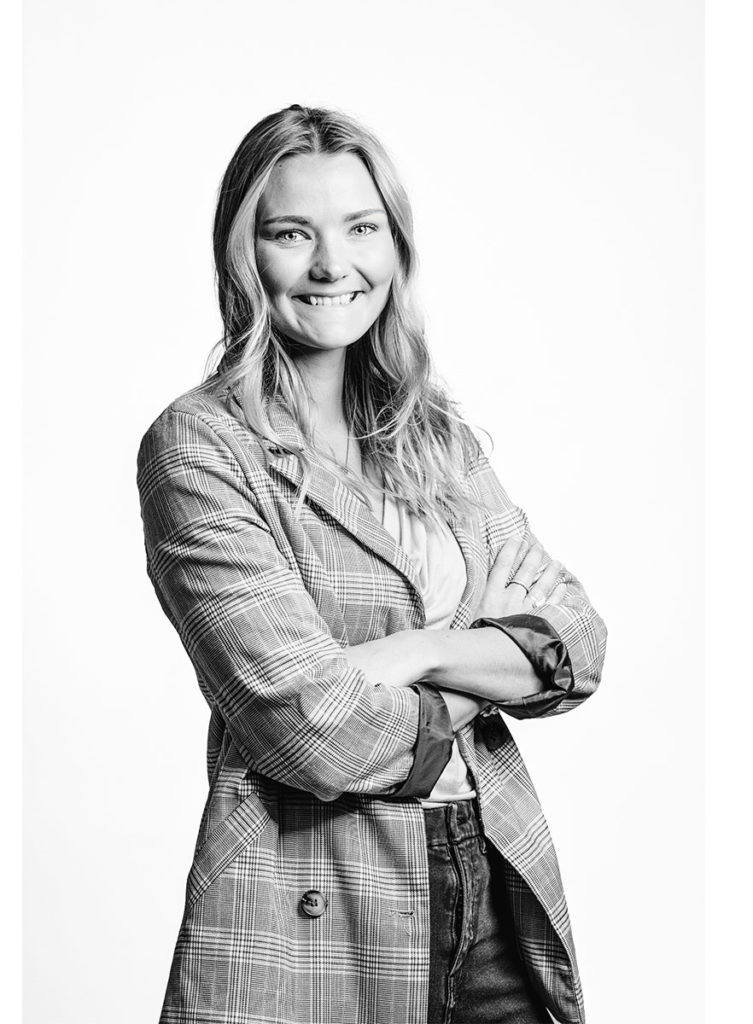
Meet Leah Petersen, Architect at Prairie Design Studio
My father, Kim Stokes started PDS in the early 80s. Our focus is mainly on commercial projects, such as nursing homes, office, retail and multi-family but our firm has experience with a variety of occupancies.
I grew up in Horace, ND and decided it was the place I wanted to stay. Our office is actually located in Horace, in the first home my dad designed
I graduated from NDSU with my master’s degree in Architecture in 2017. I became registered in May of 2021.
The Dwyer’s have been a friend of my family for years. We use each other’s services when needed since Jack Dwyer owns Dwyer Law Office and is also a developer.
Making A Statement In Lost River Development
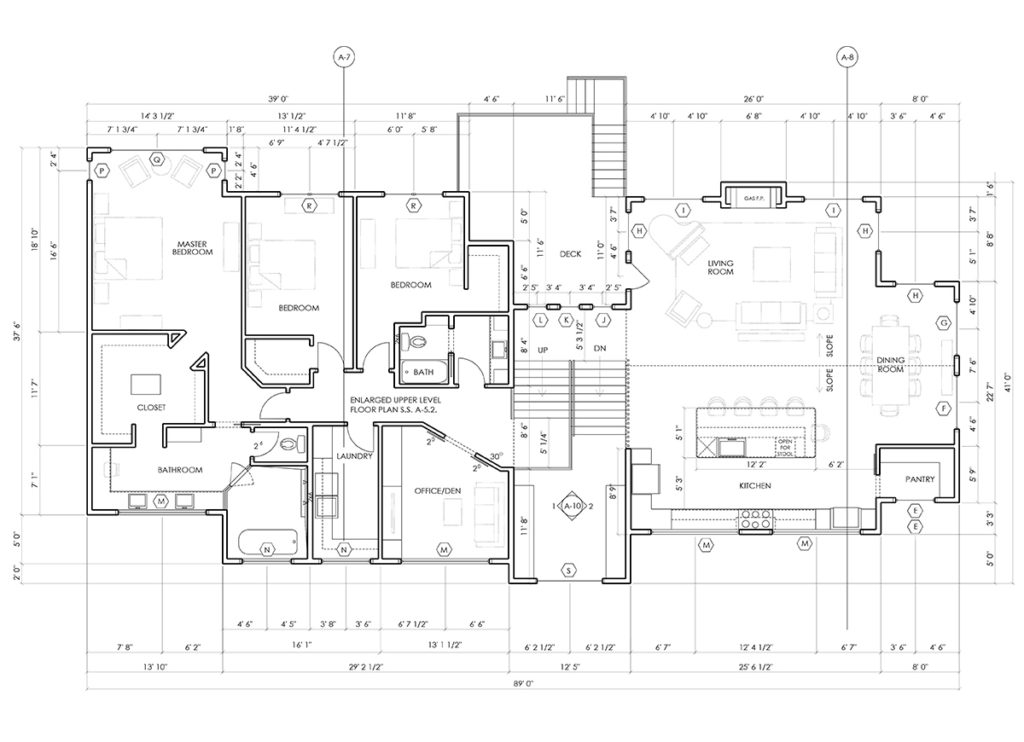
Turning a Dream into a Reality
Q&A with the Architect
How do you choose a design, what does that process look like?
The design process varies for every client and is very personal. With this particular project, the owner knew they wanted a midcentury modern design as well as a functional layout for a family. They provided us with a list of spaces and the preferred locations and we took it from there. Carpenter Homes then took our construction drawings and made the vision a reality.
What was the goal in using this specific design?
The goal was to create the functionality & flow of a split-level layout, with a high-end aesthetic. Most people associate bi-levels and split-levels as entry level homes and that does not have to be the case! Split-levels are unique in the sense that they create a great connection between all areas of the house and adequate natural light throughout all floors. They are also more ideal in areas like the Red River Valley because of our high water table.
What challenges did you face in the design process?
One challenge was creating a high level of privacy on the front of the house while still providing curb appeal. We utilized transom windows in the master bathroom and kitchen to create a mid-century style on the inside while keeping it private on the outside.
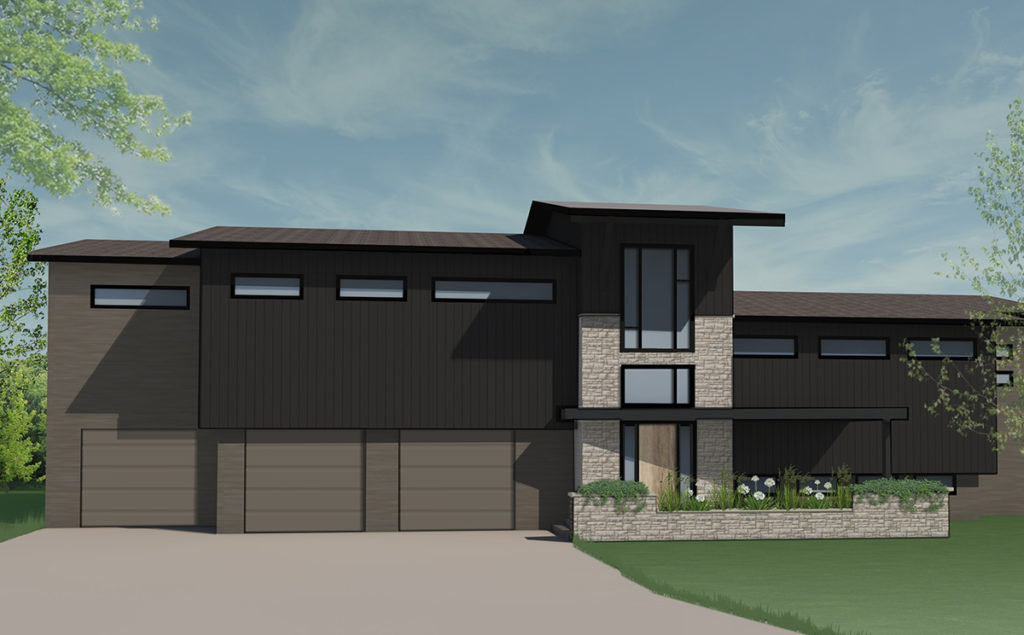
colors while allowing them to visualize the exterior
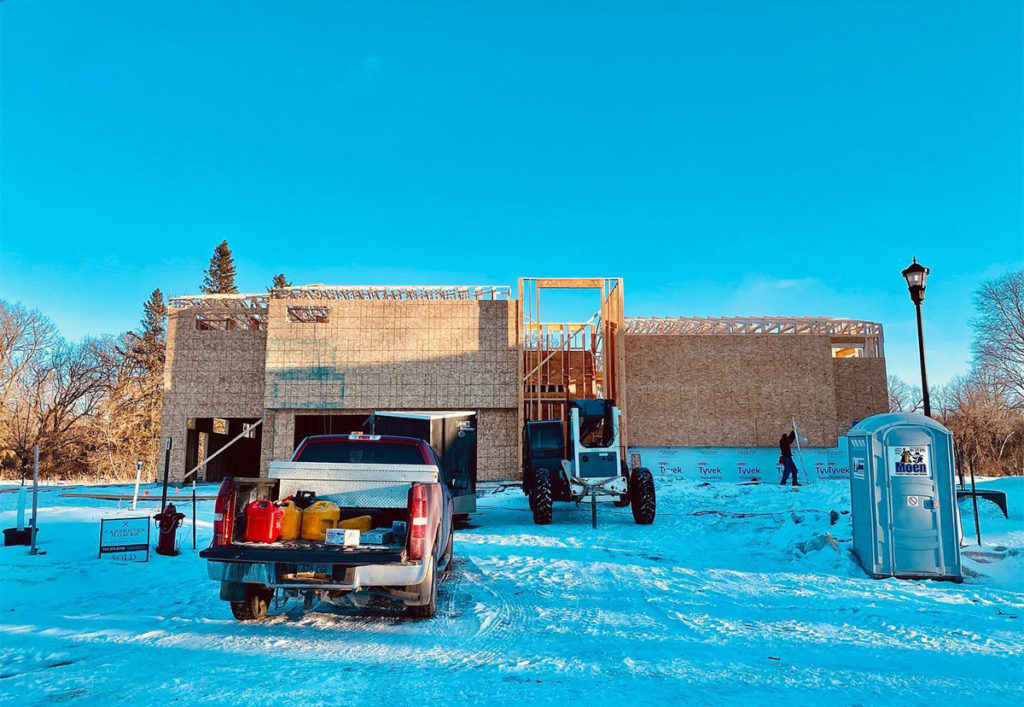
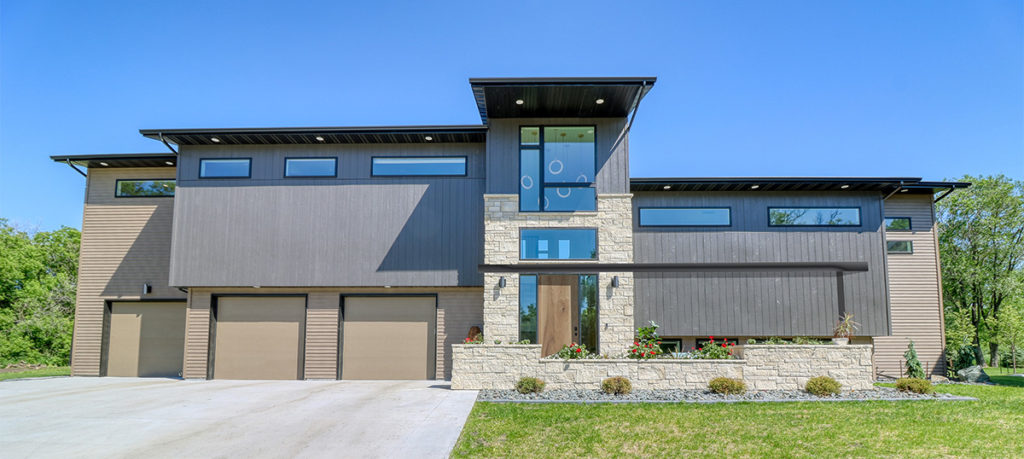
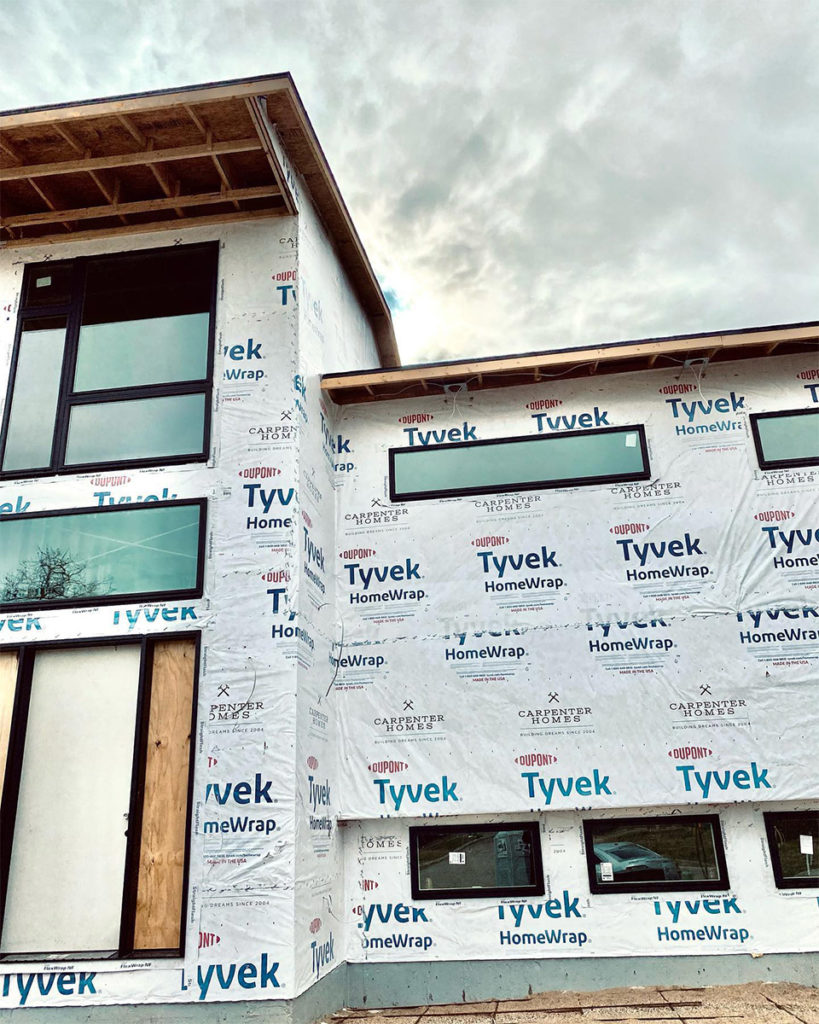
Watching it All Come Together
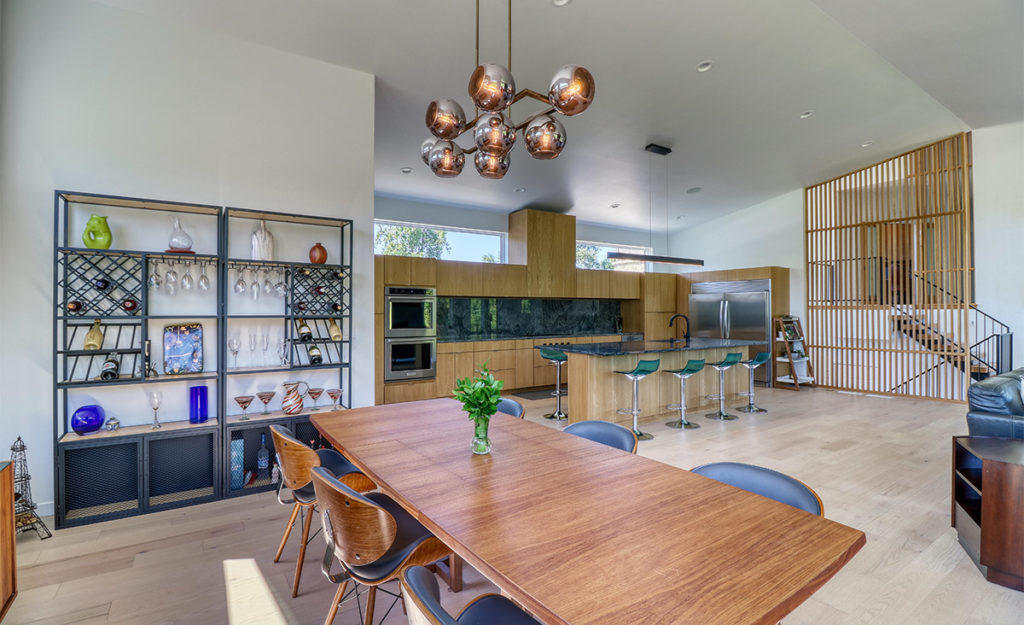
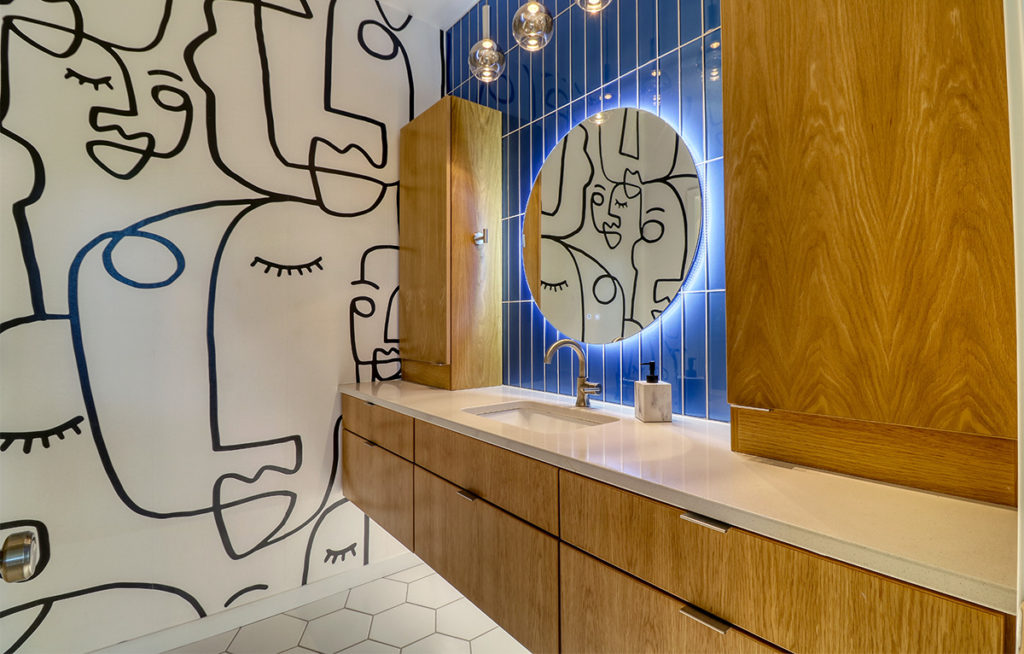
What were some specific features the client requested?
The client’s wanted an open stair, river views, and it was important that the exterior design looked as if it could have been built during the mid-century design era.
What features are you most excited about?
The soaking tub located in the master shower is probably my favorite design feature but I also love how interconnected the split level design is for a family. Having easy flow + access to all spaces of your home is something people don’t usually think about.
What did you learn from this project; how did it make you a better architect?
There are always new experiences with every project because each client has a unique vision. Creating new construction with mid-century inspiration was something I personally had not done before. Prairie Design appreciates every opportunity to get creative and can take on any design challenge, whether it is commercial or residential.
Talk about the feedback you’ve received from the client. What were the reactions when they saw it all come together?
The Dwyer’s love their new home and how custom it feels to their personality and lifestyle.
What other unique characteristics or features did the space/project offer that brought it all together?
The large picture windows in the main living area do a beautiful job at bringing the landscape into the space. Exterior views and natural light are something that should never be compromised by the interior layout.
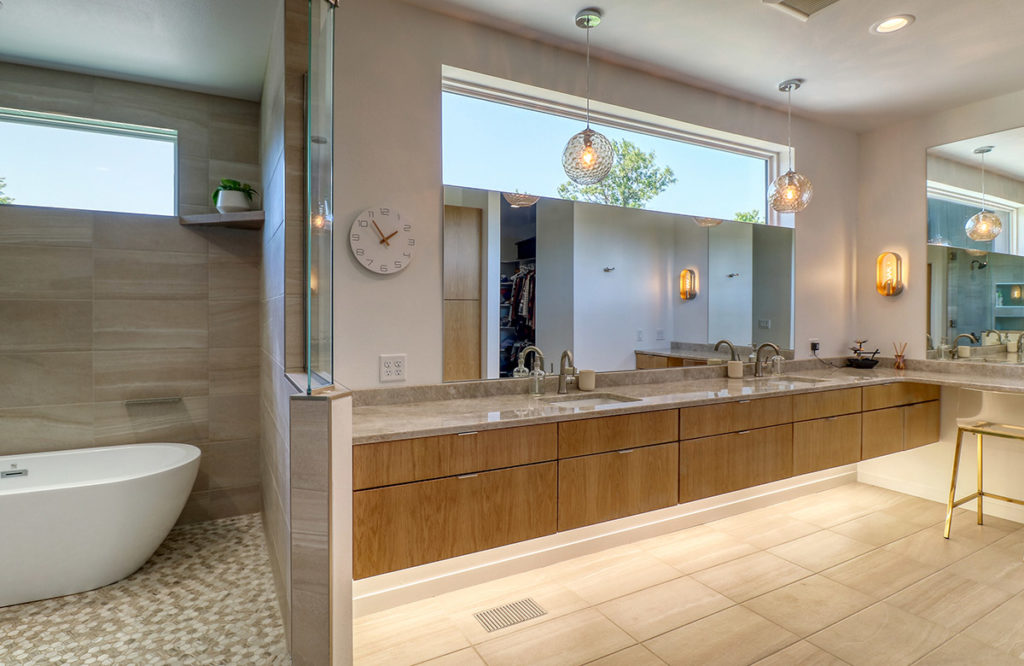
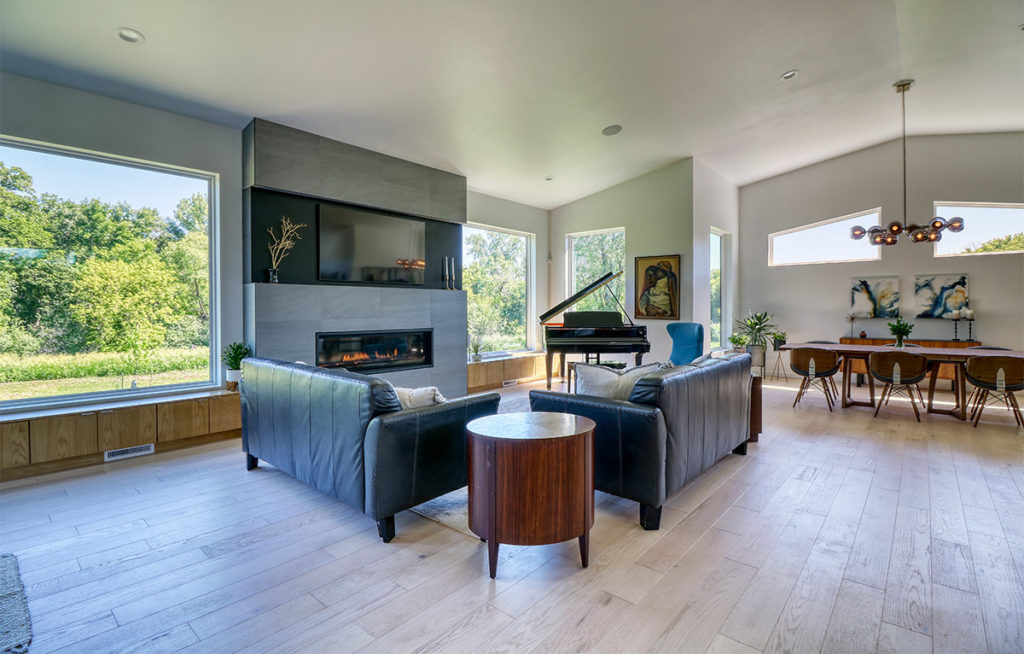
Fun Fact
Prairie Design designed this home in less than 2 months to meet a fall construction schedule.
Prairie Design Studio
601 Sheyenne St
Horace, ND 58047
701.282.2850
prairiedesign.com


