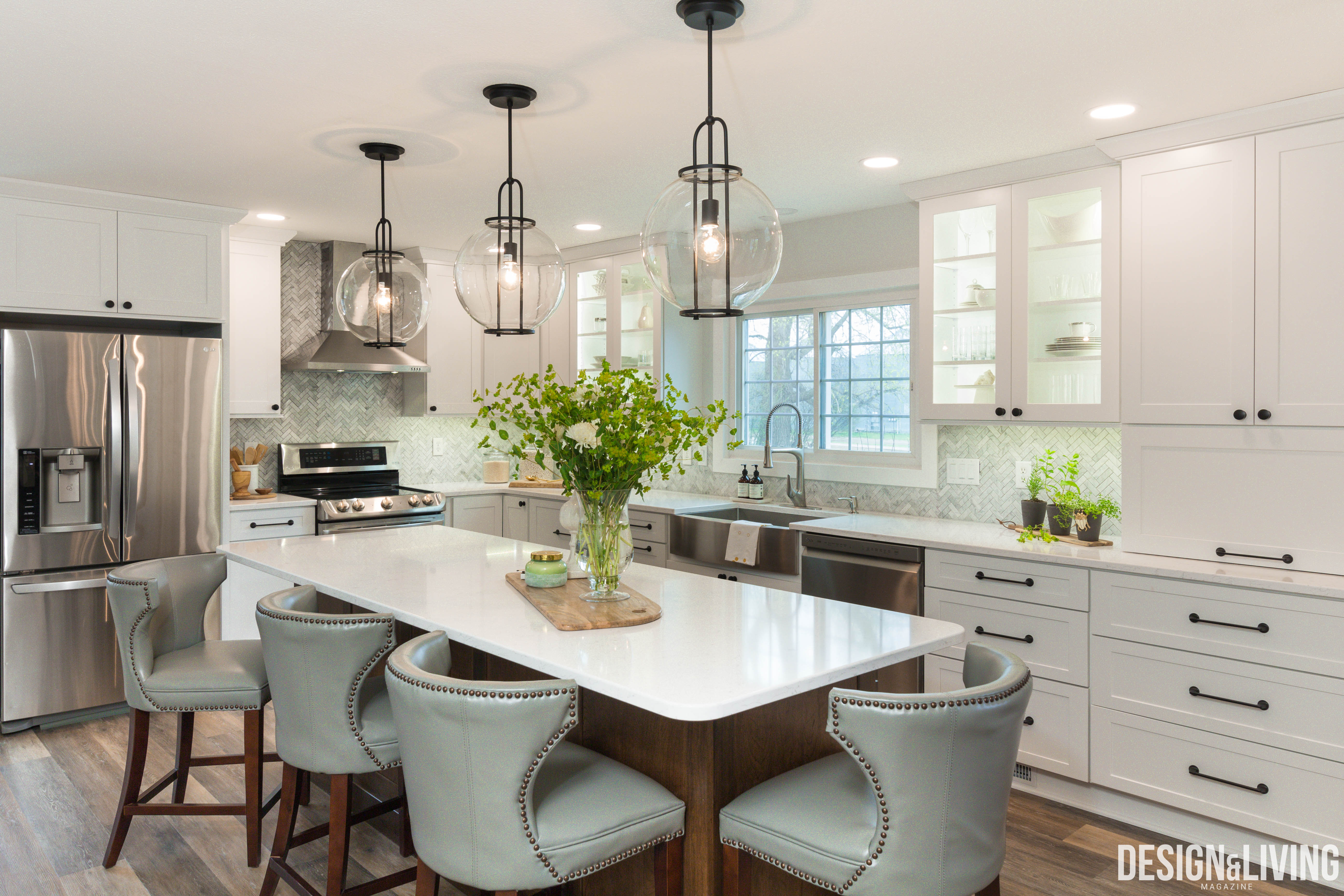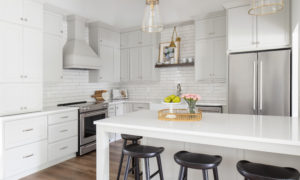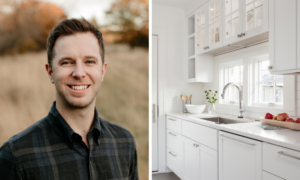Photos by Travis Beauchene, studio three beau
When your niece is the showroom manager and designer at one of the premier kitchen design destinations in the area, it’s easy to know whom to look to when renovating a dated kitchen. Debbie and Dennis Steffl did just this when they turned to their niece, Aubrey Costello at Showplace Cabinetry Design Center, for a complete kitchen reimagining.
The Steffl family lives in Dennis’s family farmhouse in Callaway, Minn., just north of Detroit Lakes. Dennis’s parents had built the home in the 1970s and it has been in the family since. However, the kitchen had not been renovated since it’s inception and was in much need of some updates. Z-brick served as the backsplash, a soffit divider with cabinets supported by decorative wooden spindles blocked off the space and ornate oak cabinets made the room feel busy and heavy.

Designer Aubrey Costello had her work cut out for her with this project. Costello has worked with family on projects before and sees the benefits of designing for those close to her. “You really know the couple. You’ve been in their kitchen, you’ve used it. You know how it functions and what’s working and what’s not working,” she said. She also jokingly added that family is more honest with her, but she also receives more trust from them as well.
Costello shared that Debbie had been wanting a kitchen remodel ever since they bought the house from Dennis’s parents. Since it is a family home, Dennis was long hesitant to disrupt what he was accustomed to, but it was time for a change.
One priority for Debbie was to replace the dark, oak cabinets with light, painted cabinets. “Since it is on a family farm —even though they are not farmers—they wanted that farmhouse look to it,” said Costello. “[Debbie] also really likes that traditional flare, which you can see in the herringbone marble tile. Even her barstools that she picked out have that traditional feel to them. It’s sort of a mix of a farmhouse with traditional.”


With the removal of the soffit and peninsula, Costello added an extra-large, cherry-stained wood island. Redoing the layout to an L-shape with a statement island in the middle has made the space more practical. “A big goal was to open it up. That peninsula was blocking it off,” said Costello. Opting for a wood island gave warmth to the mostly-white kitchen and nodded to the trim work in the rest of the home. This island also houses the microwave, which used to sit atop the counter by the stove, allowing for more counter space.
While they removed a whole corner of cabinets, the addition of this island ensured that they did not lose any storage space. “They had a large kitchen already, so they had a lot of kitchen items, so finding storage for it all was a key factor in this kitchen,” said Costello. Costello also made sure to pick the right kind of storage. Every cabinet has an intended purpose and designated uses. Examples of this include a built-in mixer lift stand, garbage bin drawer, corner lazy Susan, two-tier utensil tray dividers and pegged organizer drawers.


The homeowners were originally hesitant to move forward with the large kitchen island, as they were used to an open space in the middle of the kitchen. Having an island near to the cabinets made them fear a traffic jam, but now they really appreciate the layout. “They realized it was a lot better and they aren’t taking as many steps now. And they have this big island countertop as a work and prep zone. So I think they are definitely liking the new layout and getting used to it,” said Costello.
Another accent and focal point ended up being three Rejuvenation pendant light fixtures above the island. These fixtures were a splurge that Costello was able to convince her aunt and uncle to invest in, as she knew they would be the focal point of the room that would tie it all together. The black metal of the fixture matches the Schaub & Co matte black hardware on the cabinets. “The dark hardware gives it that farmhouse touch and more drama. It tied in with the light fixtures and the really light Wilsonart (Haida) quartz countertop with a little gray in it,” said Costello.


An added extra comes with a beverage center off the side of the kitchen. Where a built-in breakfast nook used to be is now a beautiful built-in with a different purpose. The homeowners now enjoy using the space for their coffee maker and supplies, also storing wine bottles in the built-in shelving. Another perk of having a family member work on the project, this built-in center was previously a display unit in the Showplace showroom. Luckily, it was just the right size to fit perfectly in the nook and Costello knew it would fit the style of the remodel well.

“Everyone that walks in can’t believe the transformation. It’s so night and day. Everyone loves it. They see pictures and don’t believe its the same house.” said Costello. Maintaining the history and the feel of the home was important to the homeowners and Costello ensured the farmhouse feeling remained, while also giving the space modern and practical updates. Now, the homeowners will be able to comfortably host more family gatherings and continue to awe family-members with the incredible transformation.













