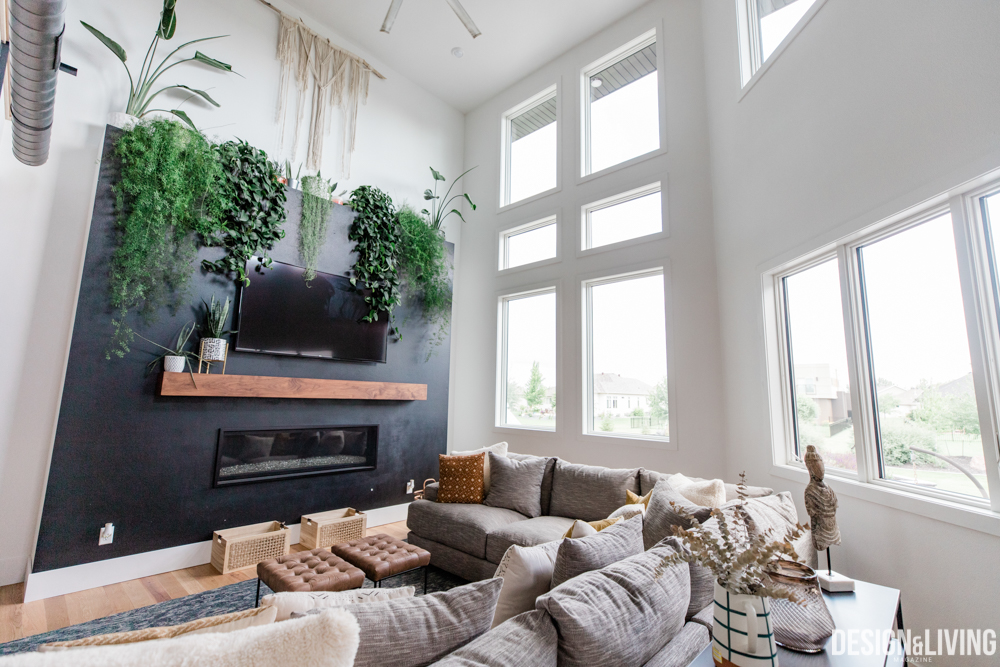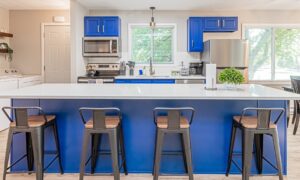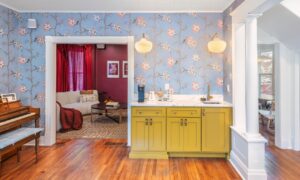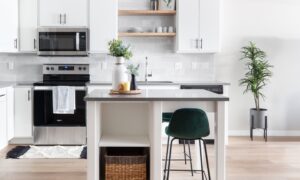Photos by Elisabeth Eden
Raeann and Tim Landis custom-built their home over a span of two years and have been happily living in it for three with their four children. The Landis’ set out to create something unique to the area while combining both their tastes and styles. Tim owns L2 Contracting, so his background and connections in the building industry allowed them to be their own general contractors on this project, adding an even more custom-made feel. Raeann has an eye for design and enjoys a good DIY project, this being the ultimate project for her to flex her creative muscle on.


Raeann and Tim have different design tastes, so melding together both their preferences throughout the house was an ongoing process. Raeann said, “When we were building, we didn’t really know what we wanted to do in all of the rooms, so we built a blank slate and moved into it and started doing things to it slowly.” You could say that they designed and adapted as they went along.
While exact design styles weren’t set in stone from the start, the couple agreed that they wanted their home to be unlike anything they’d seen in Fargo. “We just always wanted to be different. You can tell from the outside, it’s not really like any other house in the Fargo-Moorhead area. We like things that are different— that no one else has,” said Raeann.

A particularly eye-catching feature is their custom staircase, seen upon entry through the front door. The railings and steps of this grand staircase are a piece of art. Made and remade a few times to get it perfect, the stairs feature different finishes and insets. In the landings between stair flights are custom-designed wood patterns — inspired by Goyard handbags.
Atop the stairs is another focal point, a display of Tim’s vintage Harley Davidson motorcycle. A red, vintage gas pump is posed next to it, both backed by a blown-up black and white photograph of an old gas station. Tim is very into motorcycles, so this display is a tribute to a big part of him and what he loves to do. To complement this display, Raeann handcrafted a chandelier made of chains and sprockets to tie his motorcycle style in with a feminine twist.
Transitioning from the grand entryway is the open-concept living area. A black accent wall anchors the room and showcases a glass fireplace, mounted television and a cascade of plants soaking up sunlight from 24 feet of windows. “I always grew up around my mom who liked plants, so I knew I wanted to have something like this somewhere in our house. This seemed the perfect spot with all the light coming in,” said Raeann.



The inviting and spacious sectional has ample room for the family of six, plus extended family when they are hosting holiday get-togethers. When building, while many details were not finite, one non-negotiable was to have plenty of space. “We have four kids, so we wanted the space so we are not on top of each other,” said Raeann. She remarks that right now, they admittedly have an excess of open space, but she knows that as the children grow into their teenage years, the space can adapt and accommodate changing needs.
The kitchen provides a sizable island, complete with barstools for each member of the family — ideal for on-the-go or relaxed meals. Continuing with the theme of special elements, instead of opting for a tile backsplash, the couple left the walls white and added a custom reclaimed barn wood pattern up to the ceiling.


From the communal spaces, we venture into the more personal spaces, bedrooms for each child and a master suite. The master suite was designed to be a getaway for the parents, but its comfort has turned it into a space where the kids love ending their days in. Off the master bedroom is the master bathroom, featuring a glass walk-in shower, separate washroom, a heavily-enjoyed freestanding tub and the focal point of the room: a custom geometric-meets-organic wall. Raeann worked with their craftsman to draw up this accent wall, made of wood and sheets of moss. Again, combining a geometric grid with soft, natural mossy textures. “It seemed really minimal in here and I wanted to add something different that wasn’t just paint or wallpaper,” said Raeann about the decision to create this unique accent wall.
The children’s bedrooms are each unique to the individual kid but have interchangeable accessories. The color palettes remain neutral enough to switch up over time, yet bold and fun enough to be enjoyed by a child.


With help from the L2 Contracting team and friends along the way, the Landis’ created a space that’s both masculine, feminine and oh so unique. With room to grow and opportunities to change styles, this home is sure to be enjoyed for all stages of this family’s life.












