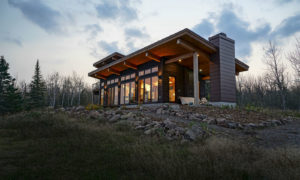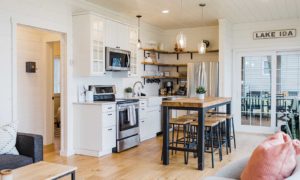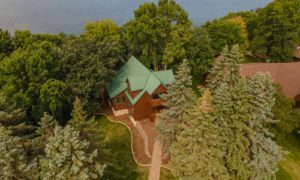A Dreamy Lake Home Remodel by dw2
Kevin and Jean Moug have been clients and friends of Linda Birmingham of dw2 for years. She has assisted with elements of their Fargo home where they raised their family. When their girls graduated and moved out, they felt it was time to downsize to a townhome and Birmingham was lucky enough to lead the charge in that project. When they approached her to assist with the new build, she, of course, was thrilled again with the challenge.
Birmingham was already very familiar with the previous cabin that stood on the beautiful level lot on Pelican Lake because she also had a part in designing the custom furniture for it. She had already built a strong relationship with the homeowners, so she was excited to jump right in with that room for full creativity.
One of the homeowners’ main emphasis was on making the interior of the home light and airy with a beachy feel. The Moug’s love to entertain friends and family, so lots of seating in the heart of the house—aka the kitchen—was a must, and furnishing the bar and island with very comfortable seating was critical.
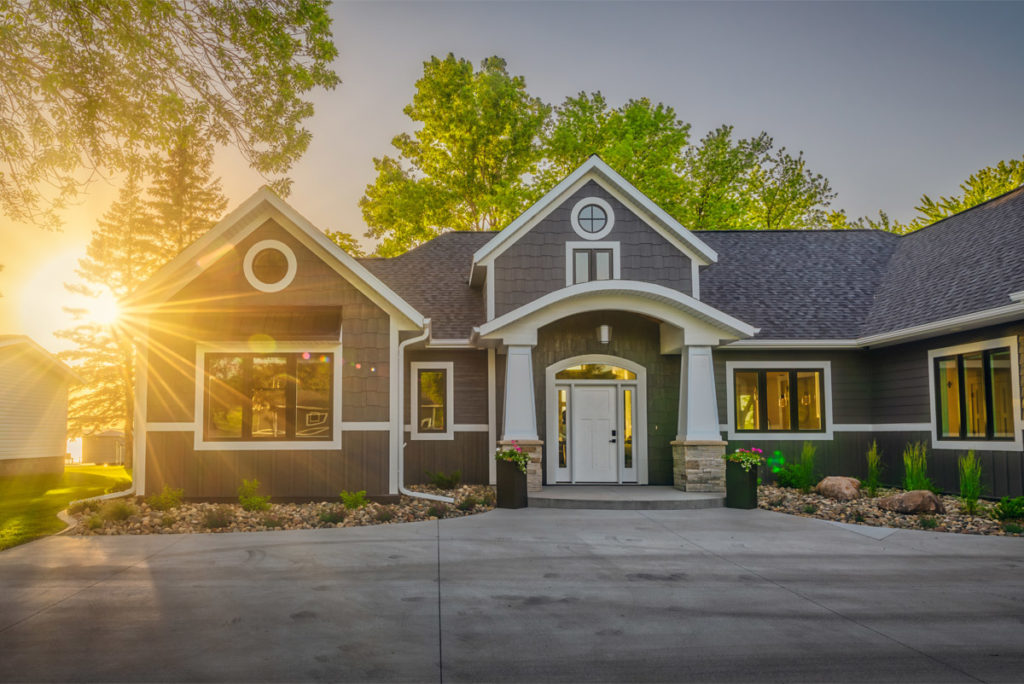
“I know that a project is spot-on when it’s so comfortable that your friends, family—and in a commercial setting, your customers—don’t want to leave. That’s how the Moug lake house feels to me when I visit; it feels like you’re on vacation all year long.”
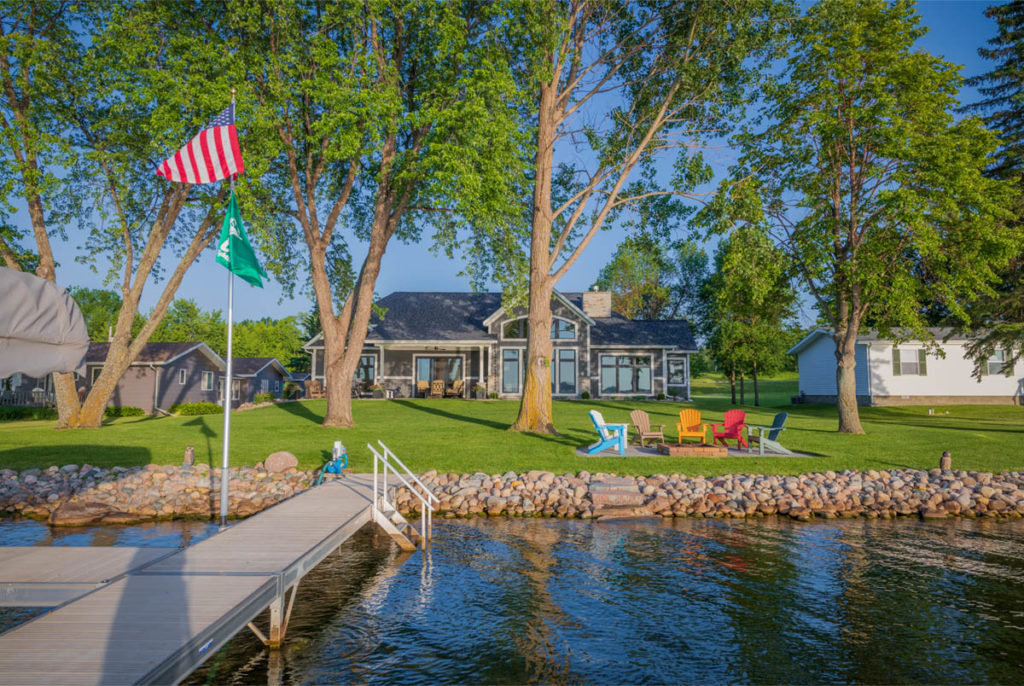
“It’s sometimes hard for customers to trust when they’re not able to sit in every piece of furniture, but we’re pretty good about knowing the comfort factor in all of our custom furniture,” said Birmingham. “I love using swivel chairs in a space. We did that in the main living area for adjusting the conversation and TV watching. They emphasized wanting a recliner but didn’t want the puffy look of some, so we decided upon a very popular model we’ve had very good luck with.” The recliner has a comfortable seat with a motorized foot and headrest and doesn’t block the stunning lake view—which is the focal point just as soon as you enter the front door. Design-wise, it fits perfectly into the transitional look and feel Birmingham was going for. “I was able to choose some really awesome lighting, furniture and art because Jean was open to new and different ideas,” said Birmingham. “Because of that, I sourced some new vendors that will open up other possibilities with future projects.”
Touring the Finished Result
A Complete Walkthrough with the Designer
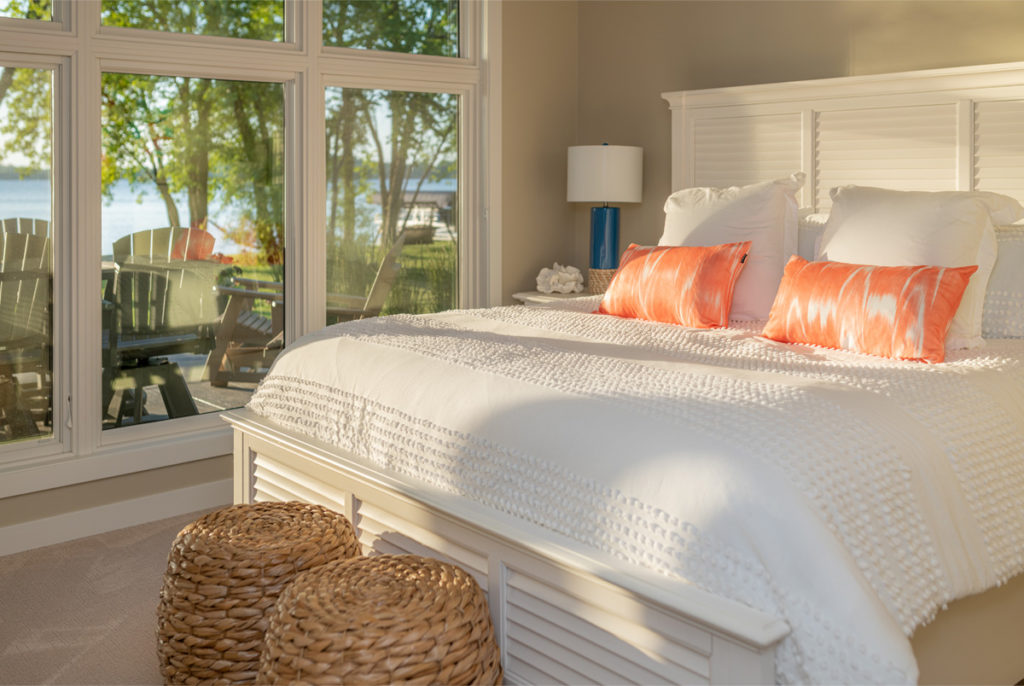
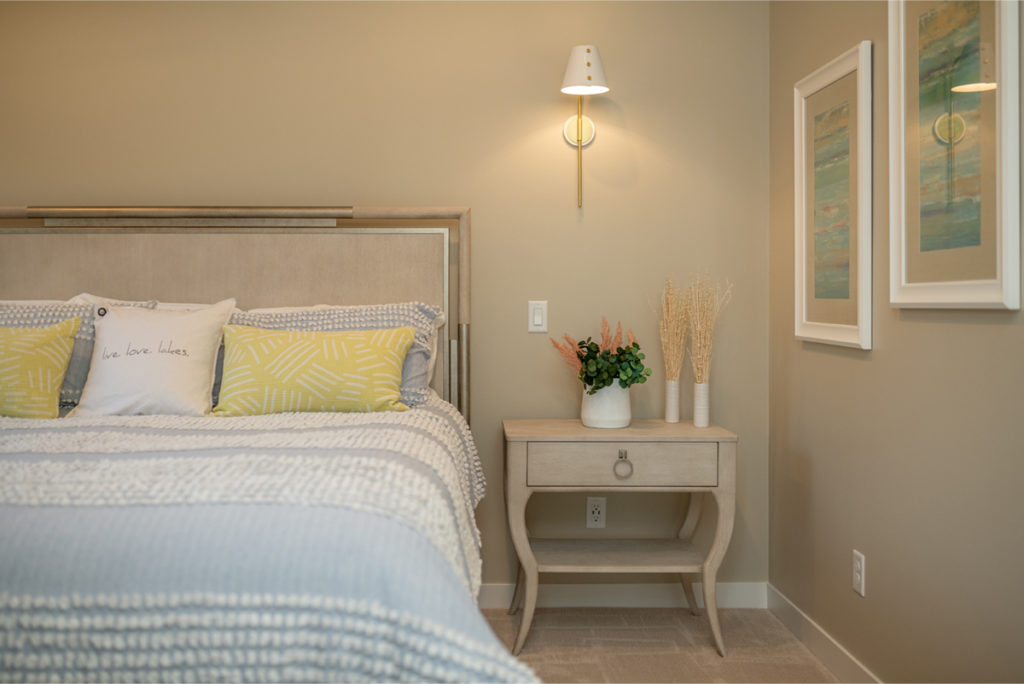
BEDROOMS
Texture is always a must in every room. Bedrooms are no exceptions. I prefer textures over patterns when searching for bed treatments. Pillows are a great place to throw in some patterns like you see in this photo.
ENTRANCE / MAIN AREA
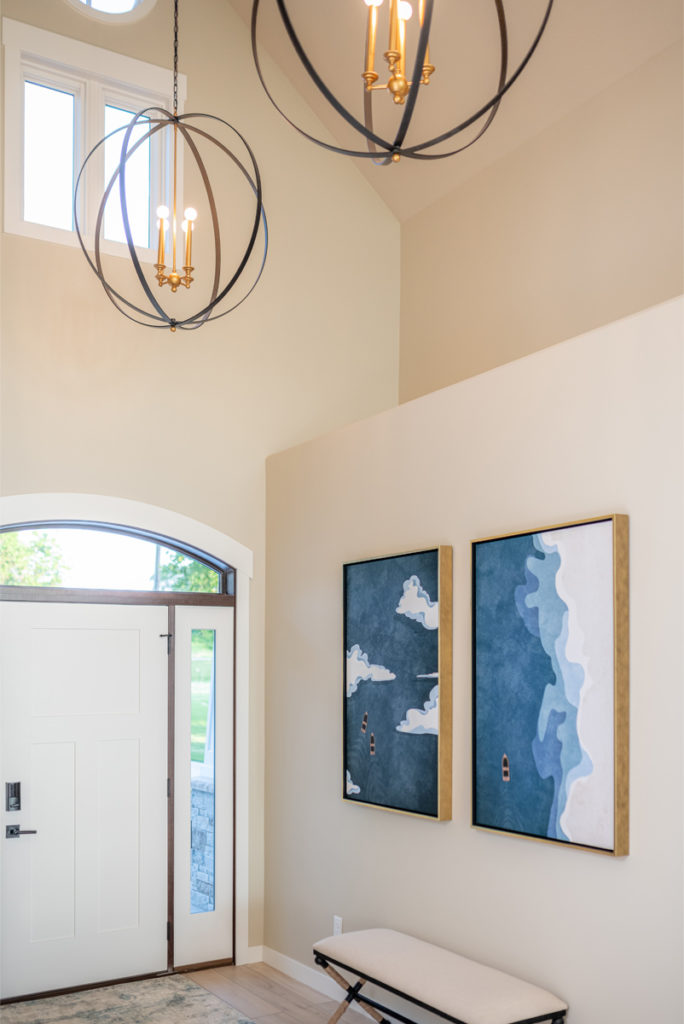
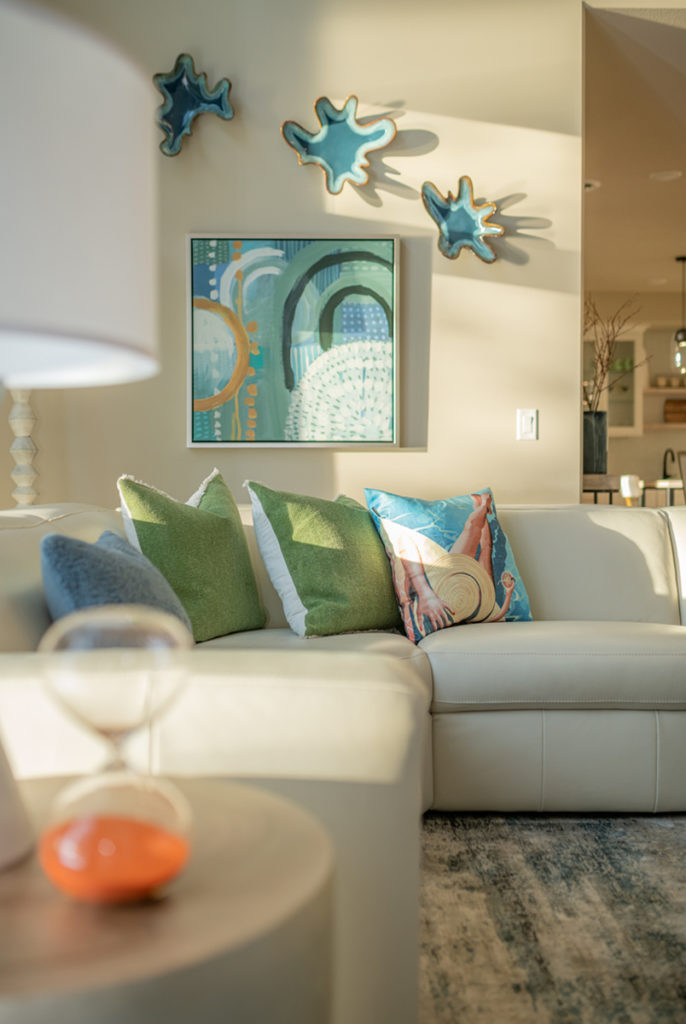
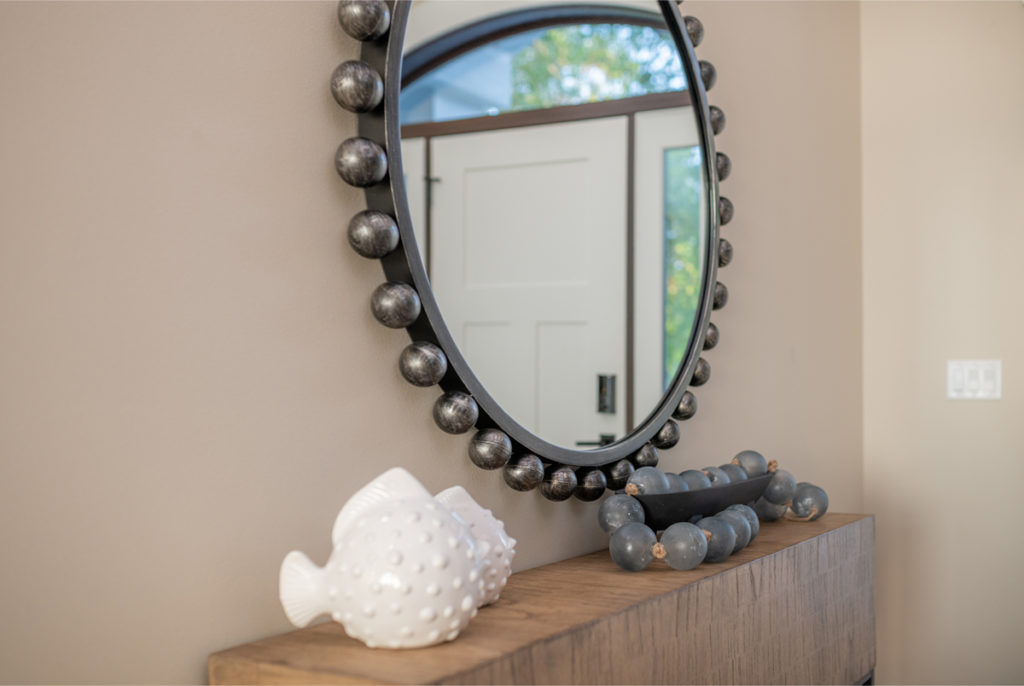
When you walk in the front door, you immediately see the beautiful view of the lake—so the foyer had to be grand, but calm. We didn’t want the furnishings and art distracting from that. The art was one of my favorite elements in decorating this home.
BAR
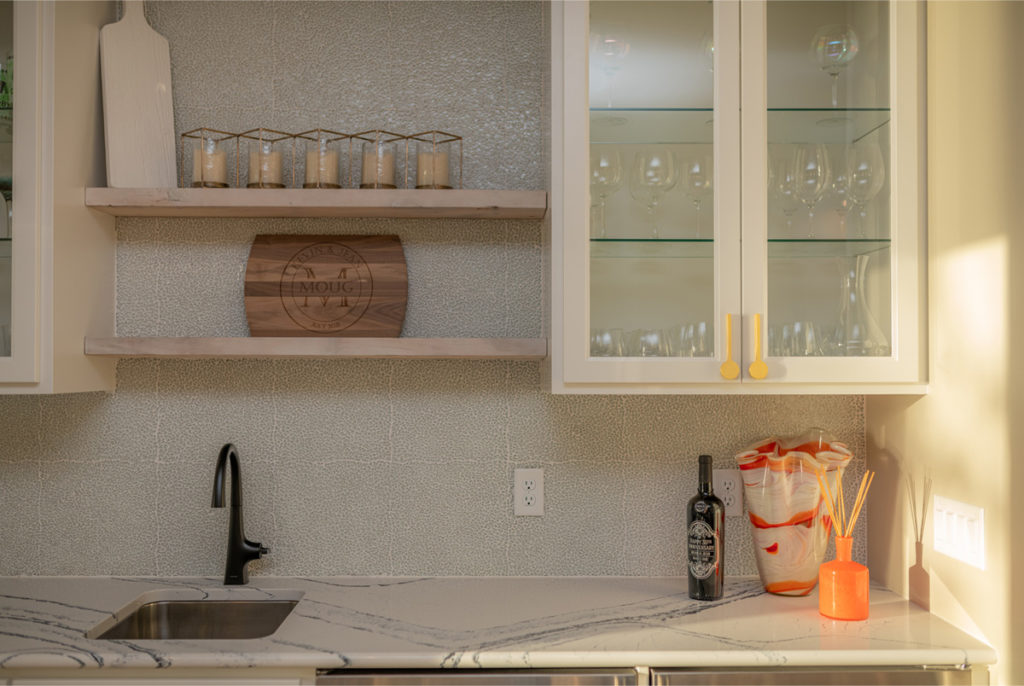
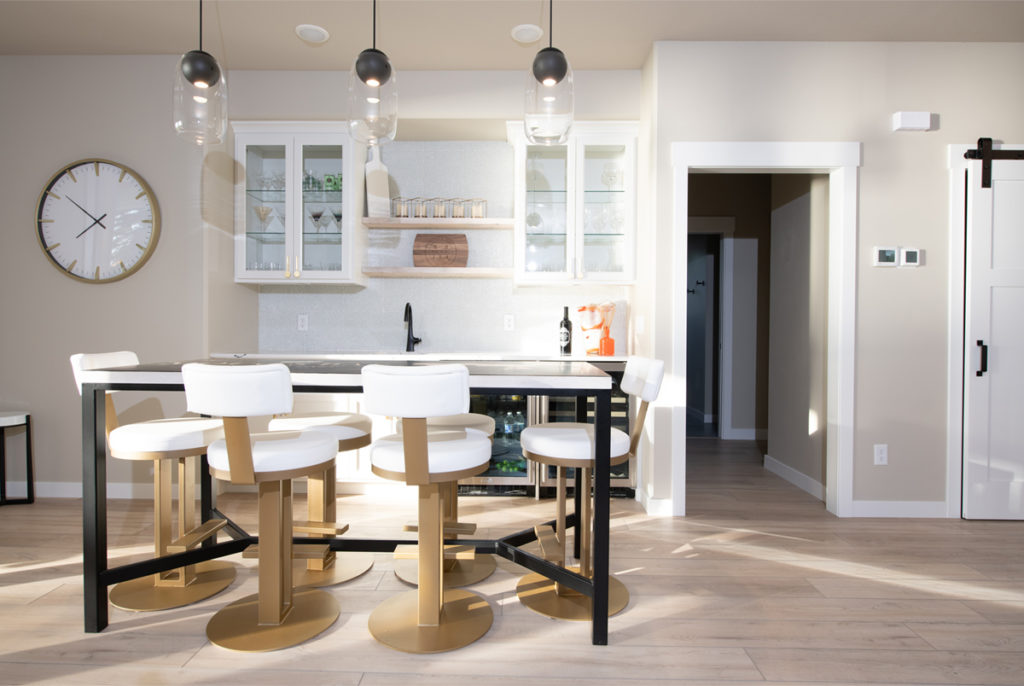
This idea of having a bar in the same area as the island was an idea they had that took me a while to grasp, but I love it! Again, using the mixed metals in the design gave us so much flexibility for moving around stools and mixing things up, making the custom bar top stand out but not taking away from the beauty of the kitchen area.
DINING ROOM
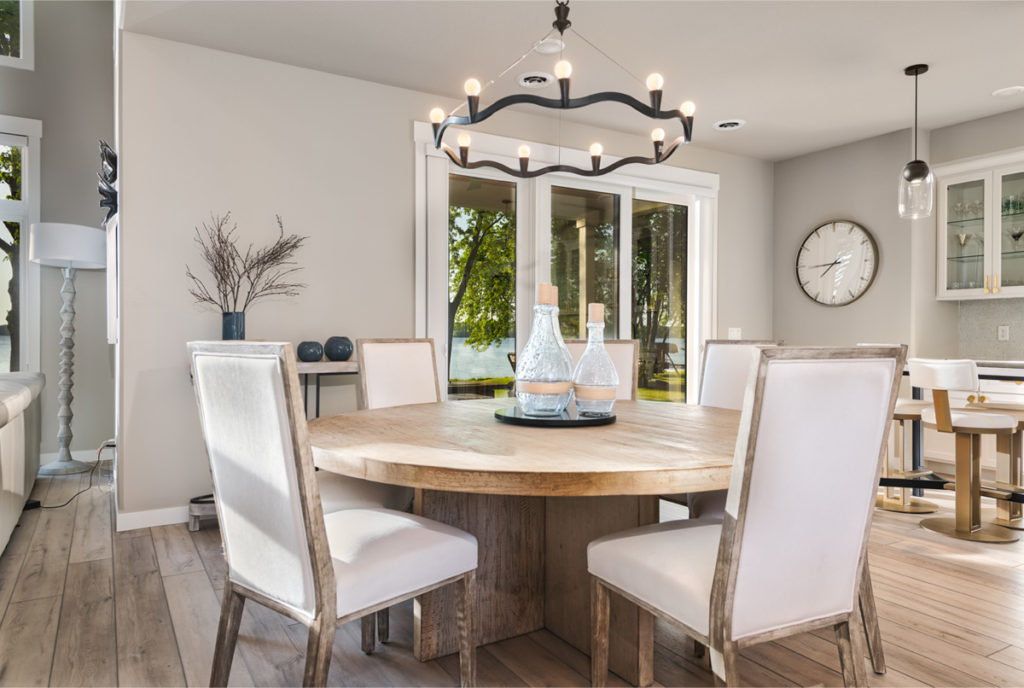
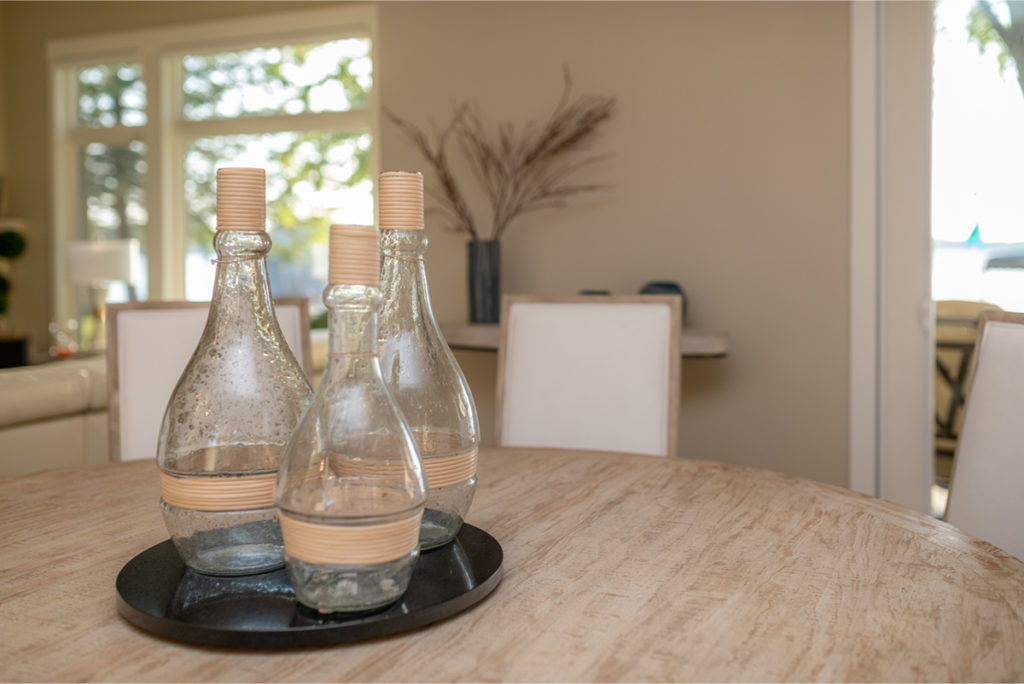
The large round 60″ washed oak table was so interesting and beautiful, both Jean and I fell in love with it—and now, with her blessing, I have it in my lake home as well. It’s the perfect spot for dining and playing games. The fabric on the chairs are covered in a performance fabric, so you don’t have to fuss over stains; the white fabric cleans up quite easily. Again, you’ll notice the unique light fixture that doesn’t overpower the room and looks to float over the table. I put dimmer switches on any fixture that could possibly set a mood for an evening.
KITCHEN
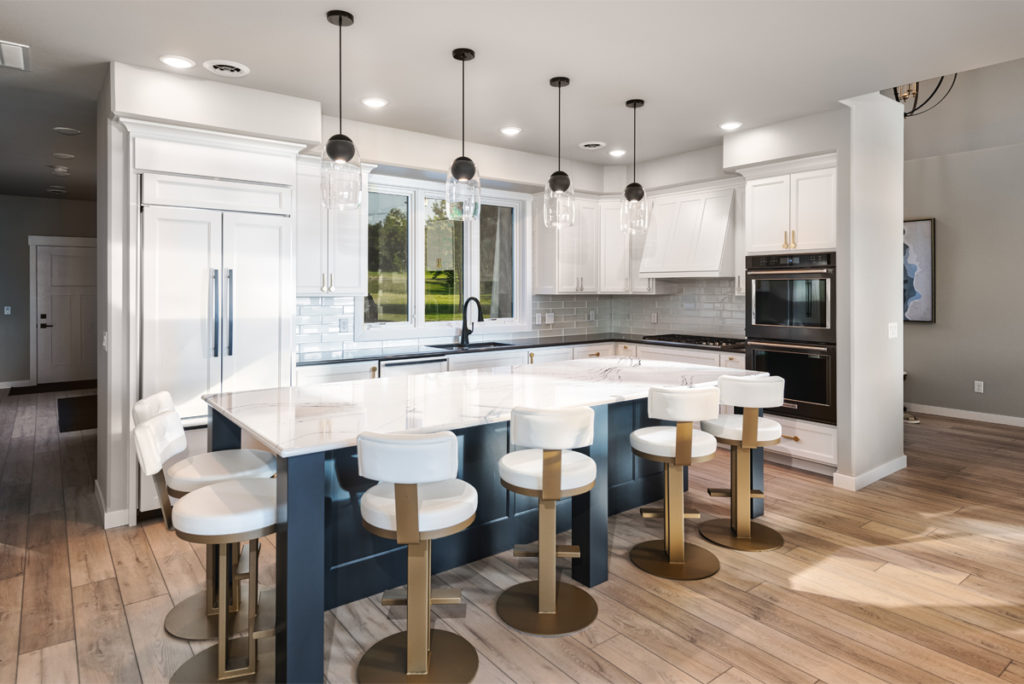
The elements in the kitchen are so soft and simple; the softness of the circular bases on the stools, the ball-shaped pendants and the circular element on the cabinet door pulls answer to the calm vibe we wanted to create. The Cambria island countertop includes a deep navy blue veining with tiny gold specs that pull in the deep blue island base color.
Reactions from the Homeowners
“They were thrilled when they moved in! They had such a great team of professionals that contributed and that’s key. Everyone communicated well and personally, I would work with any of their subs on any other project.”


