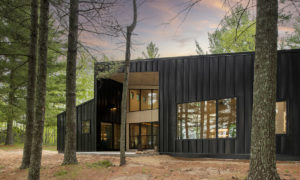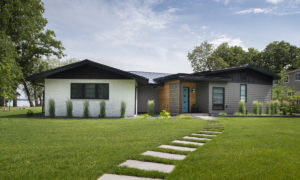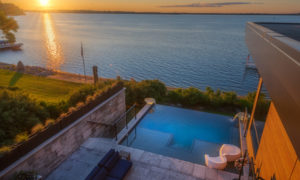A Strom Architecture design that is currently under construction
Strom Architecture specializes in the design and interiors of custom residential architecture and boutique commercial projects. At Strom, we believe that great relationships build great projects, and we are excited to share one of these projects with you.
About the Architect
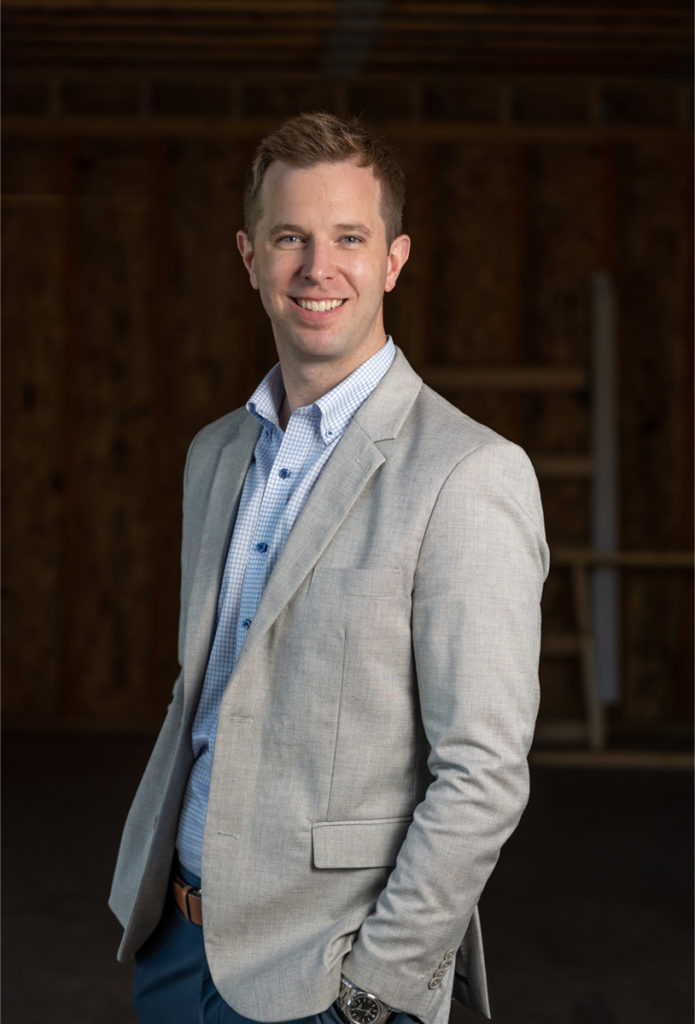
Meet Jackson Strom, Principal Architect at Strom Architecture
After gaining over 10 years of experience, I founded Strom Architecture in late 2019. We specialize in high-end residential and boutique commercial projects.
Growing up in a small town in South Dakota, I learned the value of hard work and relationships. These values have continued to guide our business today.
I graduated from North Dakota State University with my Master’s Degree in Architecture in 2009. My parents’ work ethic and positive outlook encouraged me to pursue my passion in design.
For this project, our client reached out to us, as they were familiar with other work we had done on the lake.
“We want our clients to be just as excited at the end of their project as they were in the beginning.”
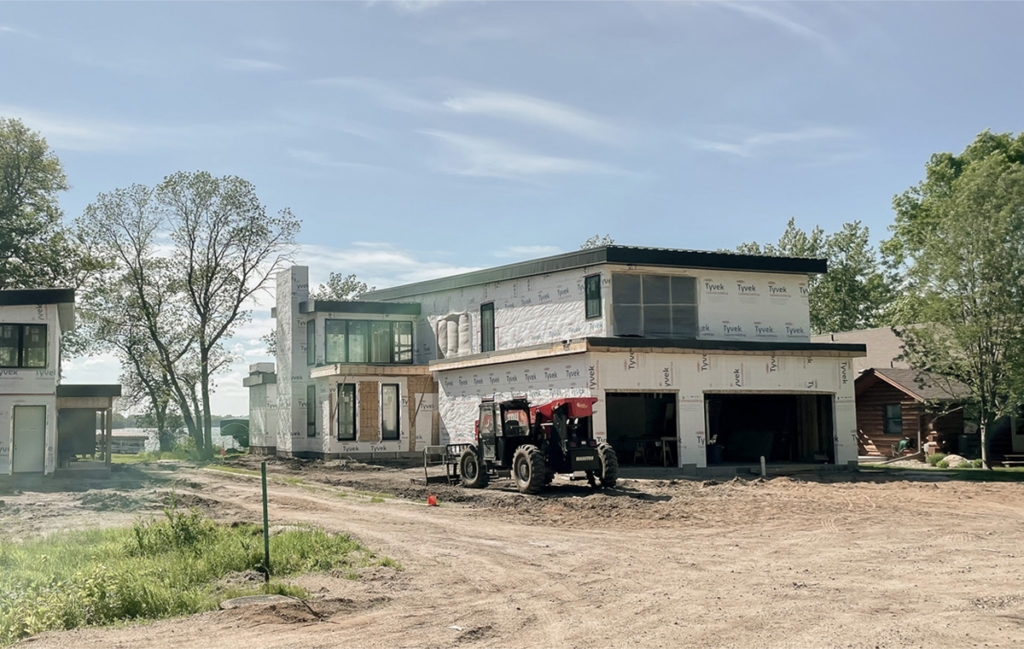
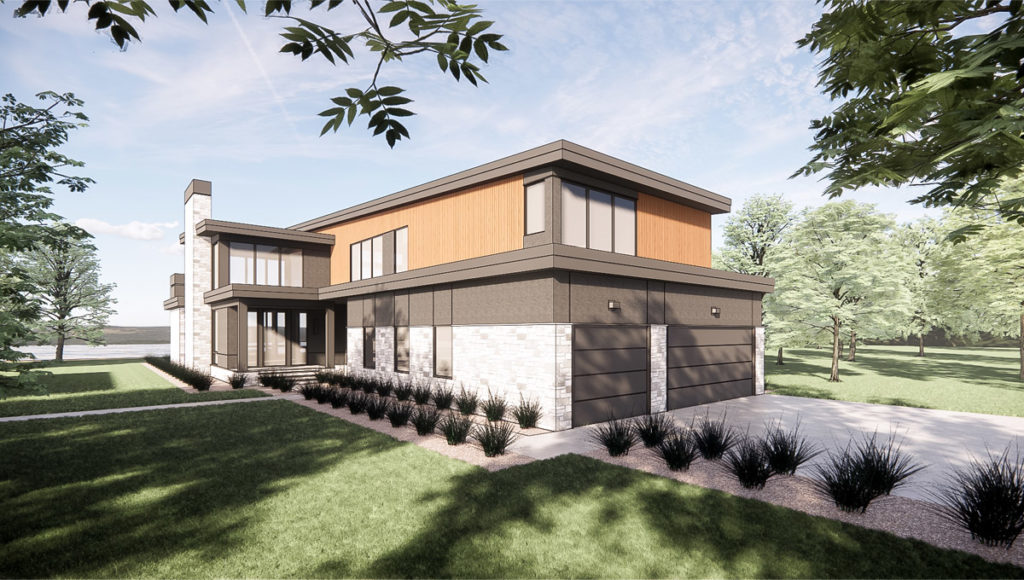
Turning a Dream into a Reality
Q&A with the Architect
We kick off all of our projects by utilizing a Design Survey to record the initial information about a project- square footage, aesthetic, room requirements, and budget. We then reference that information while we discuss how our clients want to live and experience their new home or cabin. With that information in hand, our design process begins.
Since maximizing views was a priority for this client, we designed floor-toceiling windows and a two-story living space on the lakeside. Our clients desired a family-centered design, which we accommodated with a bunk room, open-concept floor plan, and a guest cabin. The collaboration between our team, the interior designer, and builder, allowed for a seamless transition from paper to construction.
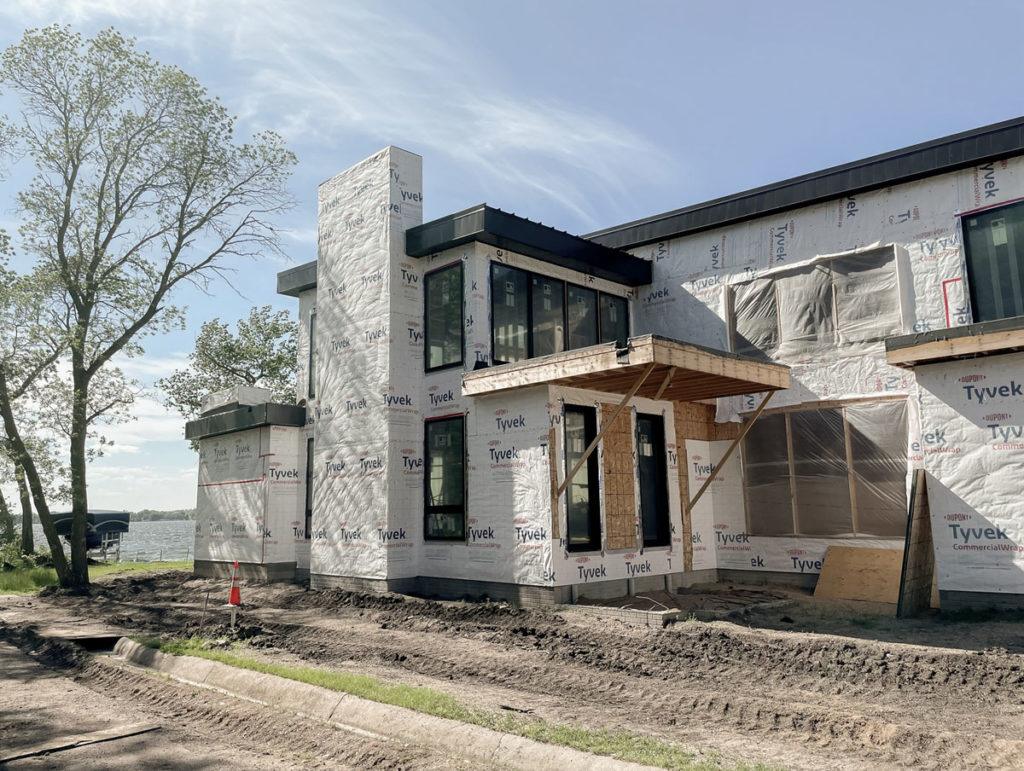
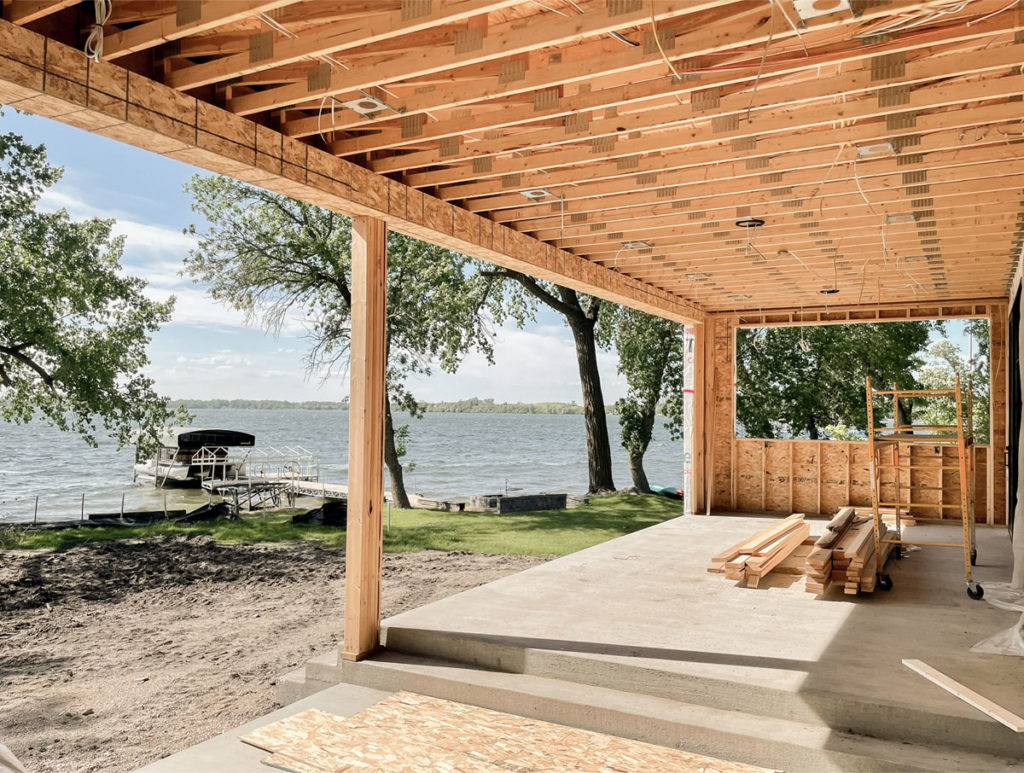
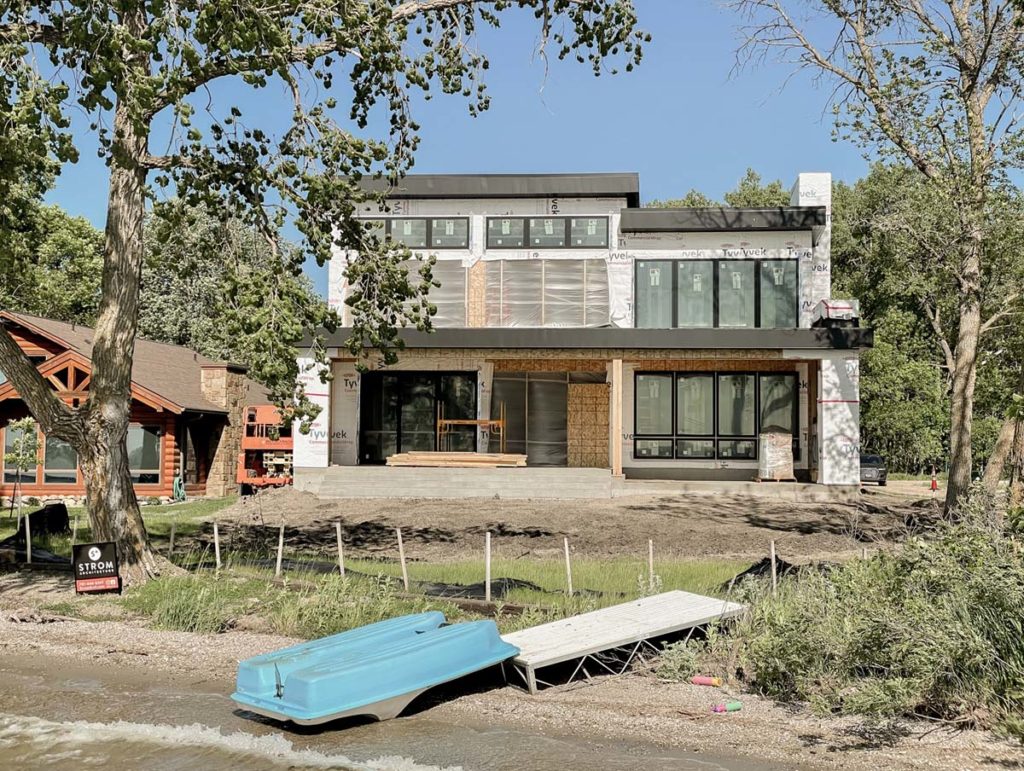
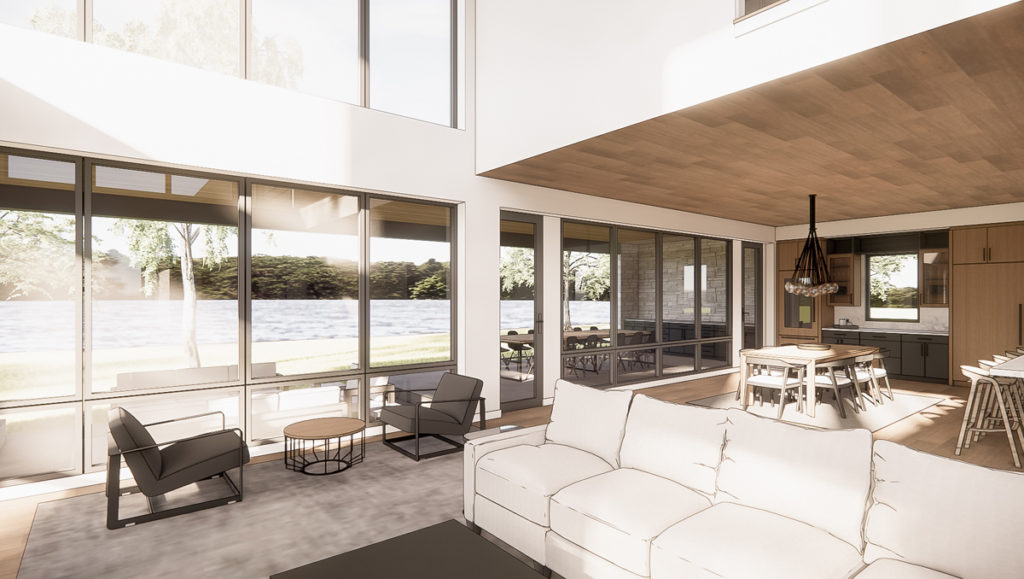
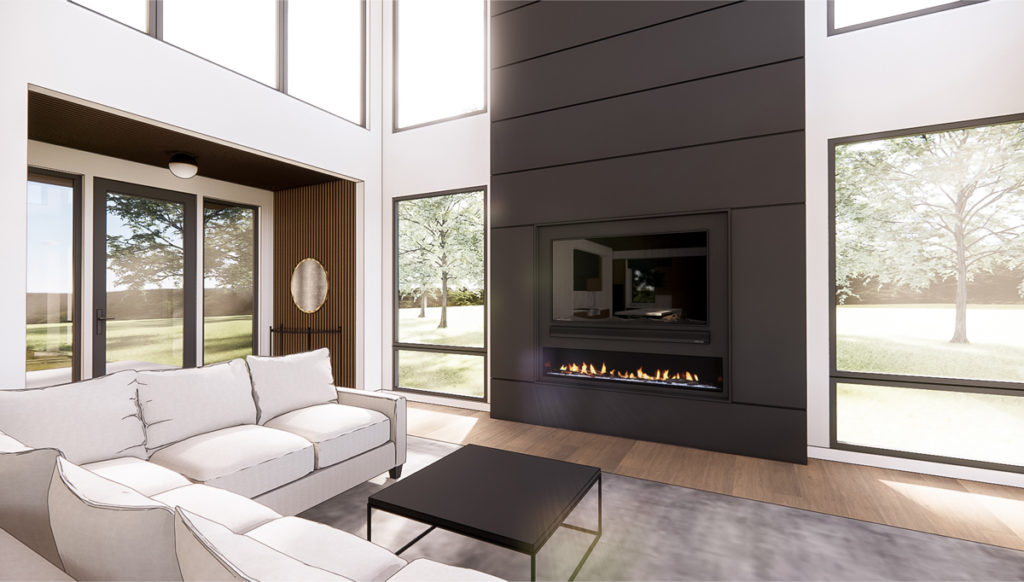
Watching it All Come Together
Q&A with the Architect
As the project continues to come together, we ensure the client’s requests and vision are fulfilled.
The interior will be finished with a simple and modern aesthetic, including elegant lighting, a metal paneled fireplace and wood slat accents throughout. The upstairs loft creates a connection between the two floors, allowing light to filter through the space.
This project exercised our constraint, as often the hardest part is knowing where to stop with a modern design. We are thankful our clients trusted our team to collaborate with, and bring their vision to life.
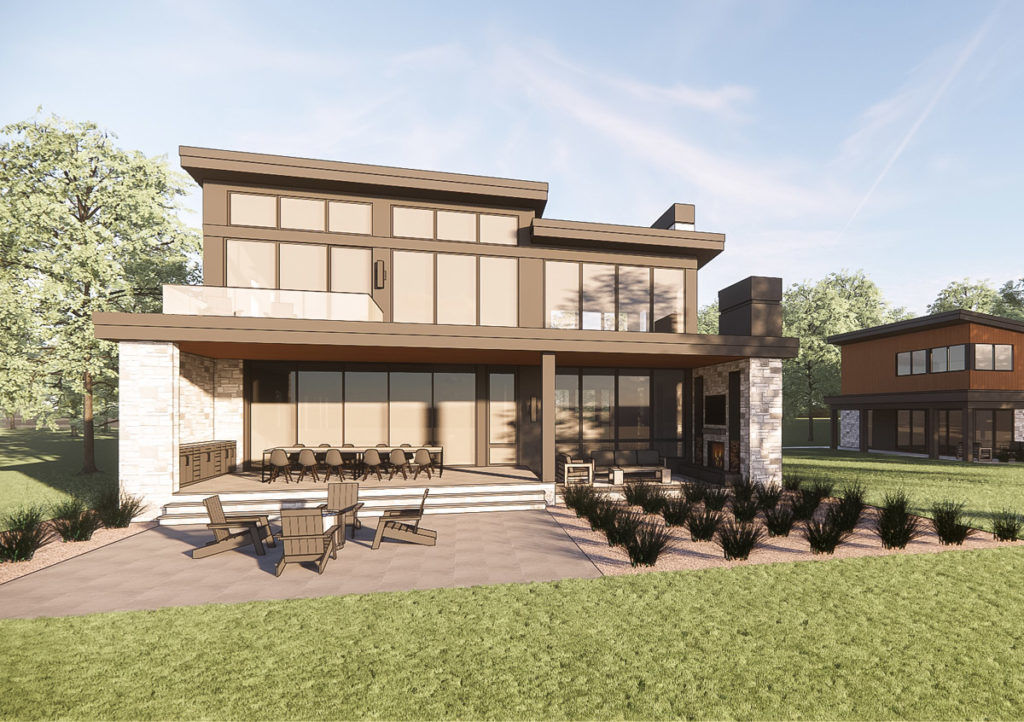
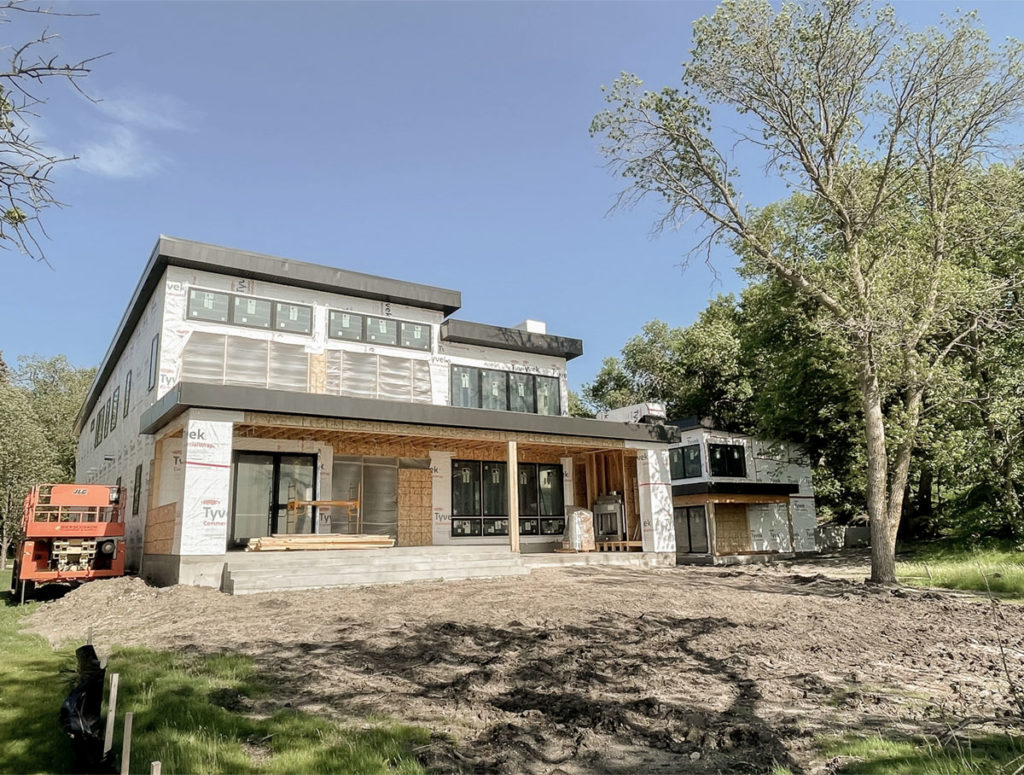
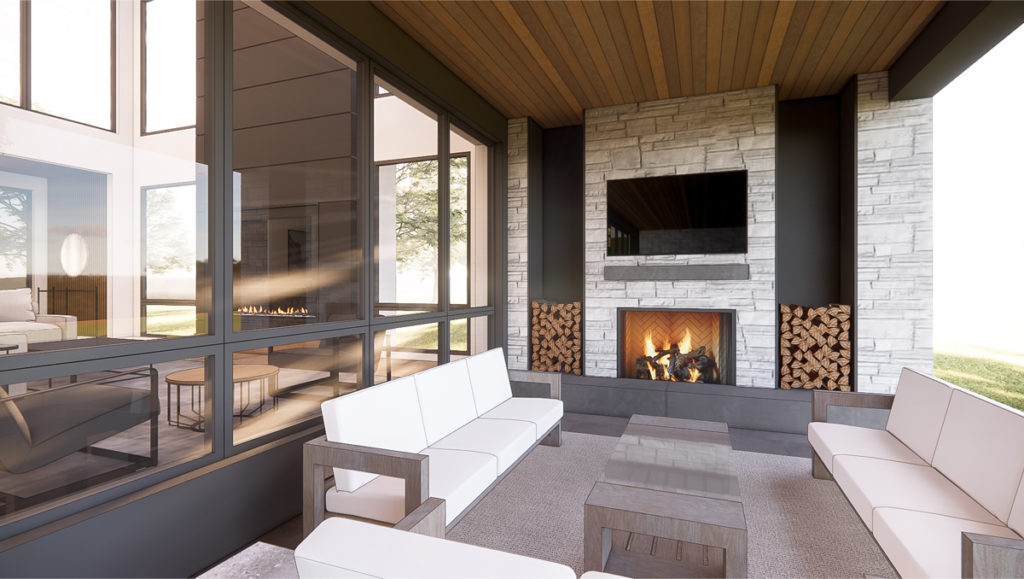
Fun Fact
Even though everyone resides in different states now, the client, interior designer, and architect, all grew up within 100 miles of each other.
Strom Architecture
530 Oak Ridge Way E Suite #104
West Fargo, ND 58078
701.446.6347
stromarch.com


