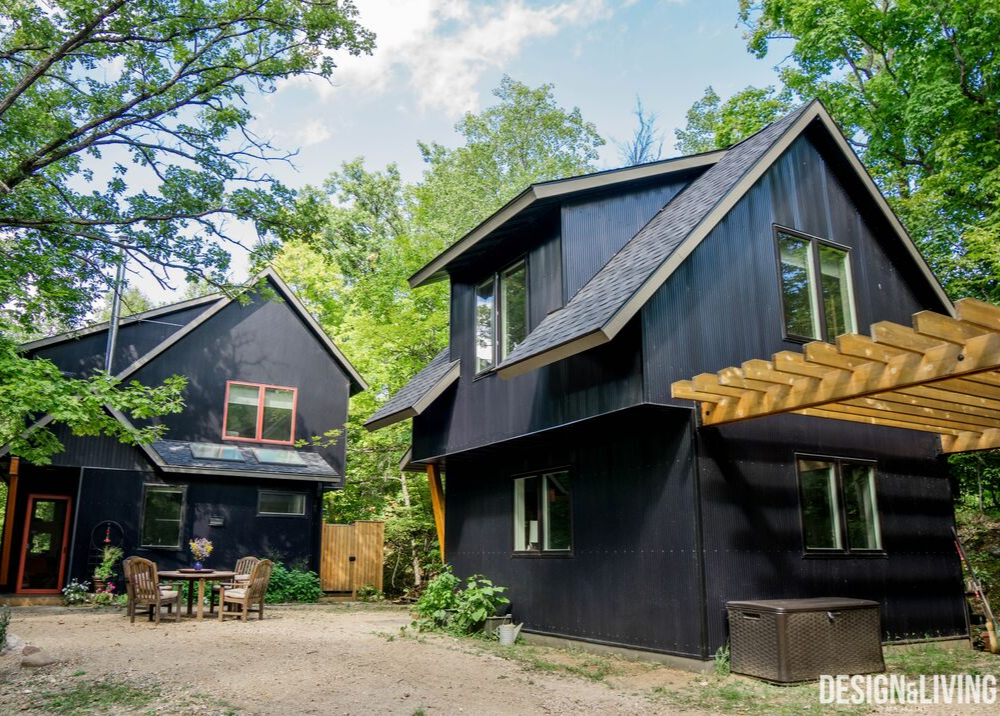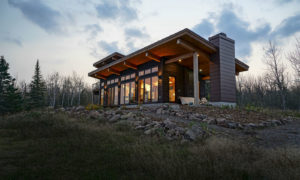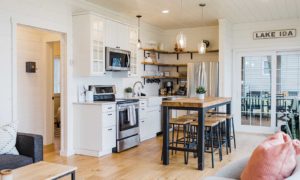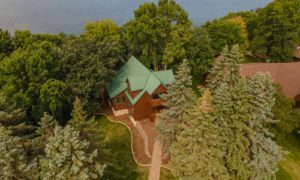Photos by Hillary Ehlen
When Kathleen Pepple was seeking a place to build her lake cottage, she had a special kind of environment in mind. As a landscape architect, she wanted a site that would incorporate all of the ecologies of Minnesota lakes country, plus a location for a home and art studio. She found her ideal spot along a quiet inlet of East Lost Lake, on the shore behind a lush wetland.
Home and studio reside in two buildings, both designed by her husband Jay Pepple, an architectural designer, and built by Karl Foley Construction of Perham, Minn. The buildings, which sit tall atop an abandoned county road to assure solid foundations, have steeply pitched roofs to shed the snow and are clad in black corrugated steel highlighted with red window frames, so they sit modestly within the dense lakeside forest. Yet the interiors are light and bright, with crisp white walls and custom cabinets of natural fir fabricated by Don Denning Fabricating of Fargo. Large windows emit a soft light filtered by the forest trees, and indirect lighting in the glulam beamed ceilings bathe the interior with a uniform warm glow when needed. Both home and studio are small in footprint, but the spaces are made larger by openings from first to second floor and staircases with small-profile rails and cable stays. In winter the home is heated with a Belgian wood-burning stove in the small living room. In summer, there is an outdoor shower.




The site itself has been left in as natural a state as possible, from the lake to a meadow at the upper end, so that animals large and small, from chipmunks and snakes to deer, continue to live largely undisturbed in their natural habitat. Five hens in a coop provide eggs. The lake itself is reached via a dock, 180 feet in length, that passes through pussy willow, rushes, ferns, cattails, and wild rice plants, eventually to water lilies and the open water beyond. The dock is winter-proof so it can remain in place the entire year, allowing for access through the wetlands even in winter.
Since construction began in 2016, the site constitutes a work in progress with more to come. This lakeside haven set within the five ecologies of Minnesota lakes country – lake, wetland, meadow, forest edge, and forest – provides an outstanding example of the harmony between the natural and human environments that can be achieved through carefully-considered architecture and landscape design that are set gently within a natural lakefront habitat.



Paul H. Gleye is a professor of architecture at North Dakota State University. His fields of expertise include historic preservation and urban design, and he leads the architecture school’s term abroad program in Europe each spring semester.












