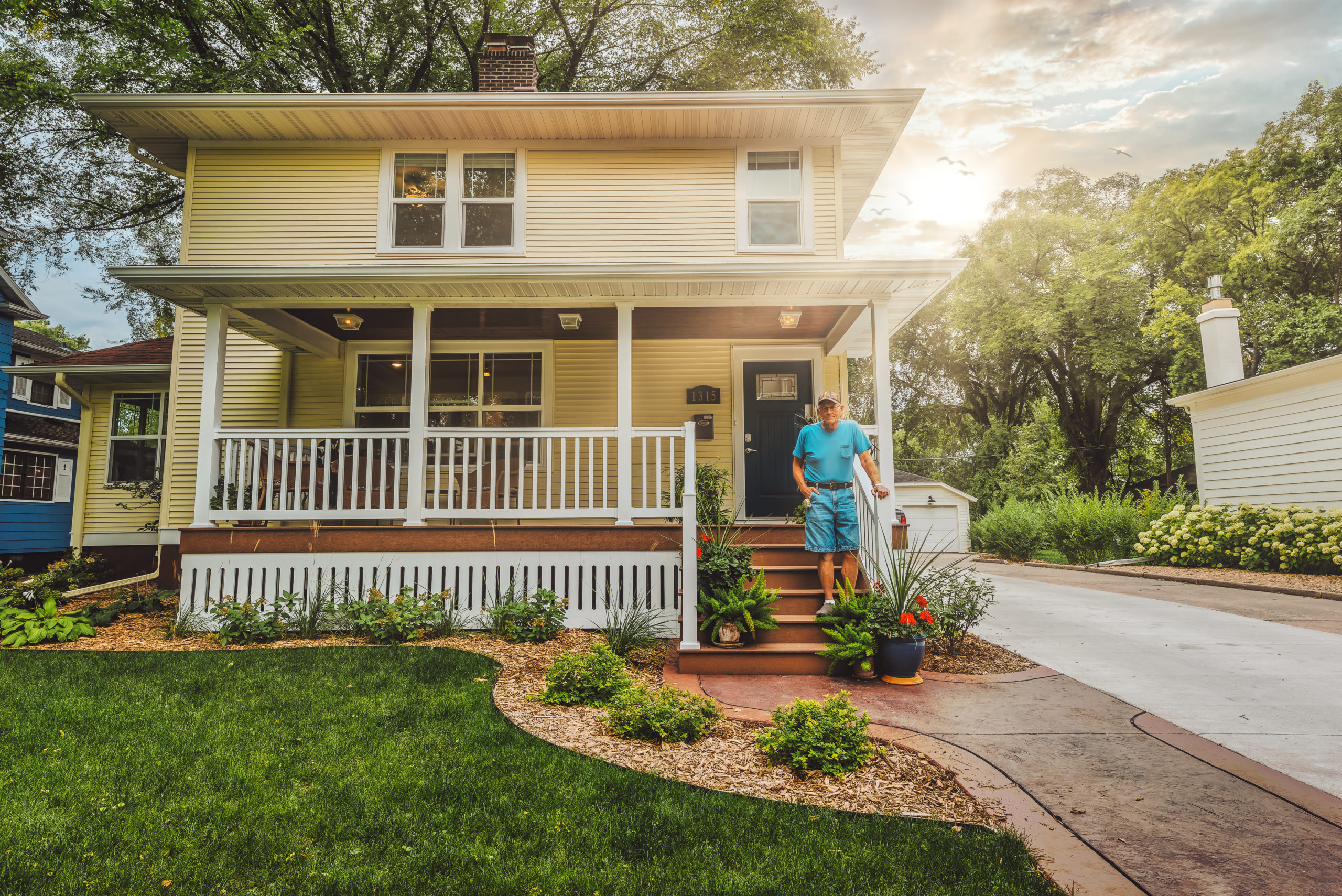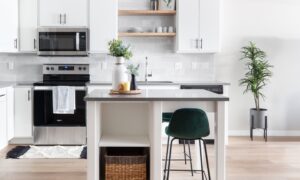An Early 20th Century Home Remodel with Handyman Jim Osowski
This nostalgic, pastel yellow foursquare home* nestled on 9th St S in Fargo was first built in 1924. It originally provided 2,722 square feet, which has been modified and added to with Jim Osowski’s remodel when he moved into the 1315 residence in August of 2017. I walked through the beautiful three-year-long remodel project by the 72-year-old handyman, capturing some of my favorite spaces and nooks, and asking a few questions along the way.
Q&A with Homeowner Jim Osowski
Why did you choose this house to remodel?
When choosing a house to remodel, I like to take a walk through it and see if it’s “talking to me.” I have to get a feel for the house before I decide if it’s worth the effort. What I first check if it has a good basement and structure; it has to have good bones. This one does.
Walk me through your home remodeling process?
If you’re going to do a major remodel, tear the plaster and lath out completely; get it right down to the two-by-fours. It’s a lot messier, but then you start with a clean slate
How did you first get interested in DIY projects?
I came from a big family of doers; many people in my family were carpenters. I grew up on a family farm and used to farm myself until 1983 when I went to Moorhead State College. College wasn’t for me, so I became an independent contractor and started remodeling/flipping houses.
Where did the remodeling process begin for this home?
I knew I was going to redo the kitchen, as well as the back part of the house (including the garage). I also decided to add a family room next to the kitchen, because everybody wants to sit in the kitchen.
What original characteristics and features did you want to preserve?
There were three main elements of the home that were preserved: the groundlevel wood flooring is original, the 1920s exposed brick in the upstairs, and lots of natural lighting.
What kind of legacy do you want to leave behind for the next homeowners?
It would be nice to sell to a family. With all of the blood, sweat, and tears, it’s a big investment. I just want to see it show good life. This place would be great for kids, and good homes reflect good life.
The Exterior
The home now has a cozy front porch, complemented with various flower and plant landscaping that nestles all the way around to the back deck.
The Kitchen & Dining Room
The cabinets feature an elegant rain glass, provided by the now-retired stained glass artist Paul Anderson. The beautifully patterned tile work came from Cole Flooring in Fargo. Ductwork was also installed to provide energyefficient central air for the home. The light fixtures came from Sam’s Club, which was a perfect balance of cost-efficiency and design. The sleek quartz countertops were sourced from Spaulding Stone in Moorhead.
The golden oak-stained table has been a part of almost every one of Osowski’s remodels, and has fit perfectly each time. The warm tones of the contemporary chandelier and Edison bulbs came from Menards. The stained glass in the china hutch was provided by Michael Orchard Studio.
The Foyer & Family Room
Not all of Osowski’s design planning takes place during work hours: “Sometime’s I’ll be laying in bed at night, and an idea will come to me,” said Osowski, chuckling. “So I jump out of bed and grab my tape measure.” Other elements, however, don’t need any updated design. The fireplace, for example, retained the original detail from the 1920s when the house was built.



Osowski installed two windows on either side of the stove to bring some natural life back into the kitchen.
The Bathrooms
Both bathrooms provide heated flooring from Carpet World, made from heat-safe vinyl to avoid curling. The opaque glass provides privacy without the need for a curtain. The washer and dryer, sourced from Lowe’s, are placed within the bathroom for easy laundry access. Since the back is wider than the front, The tub was placed at an angle for a more balanced look.
*This home is currently listed on the market. For more information, call Deb Clark at 701-238-5468 or Berkshire Hathaway Premier Properties at 701-365-3600.















