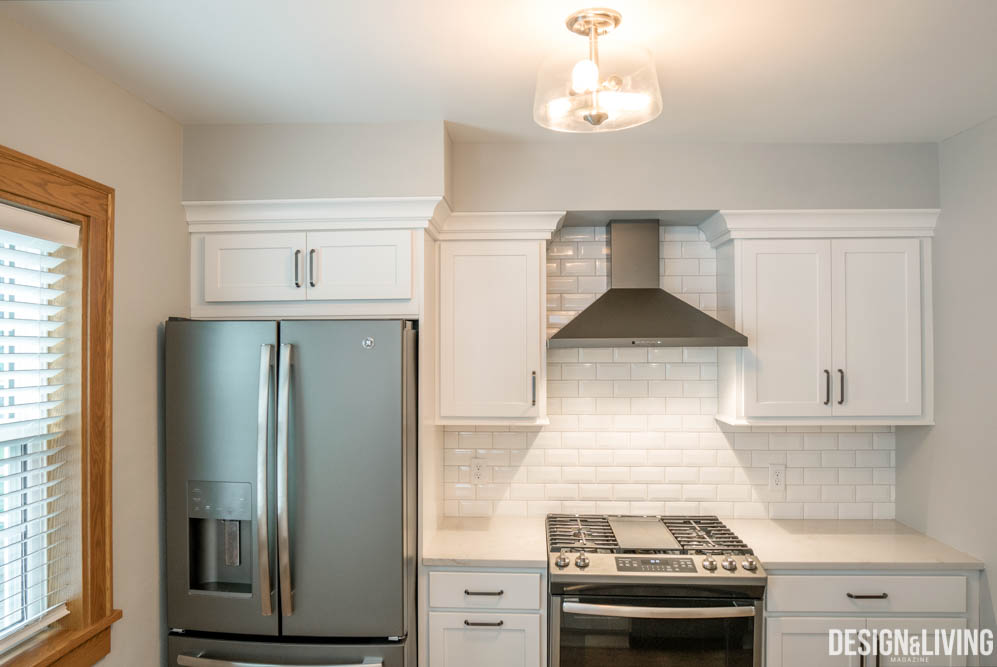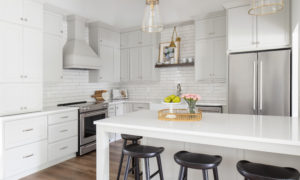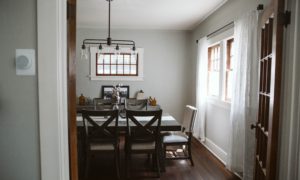Photos by Hillary Ehlen
9th Street South is in the heart of the historic home district of the Hawthorne and Clara Barton neighborhoods. A canopy of trees frames the long, straight stretch of street, welcoming visitors to gaze upon unique historic house after house. This neighborhood holds fast to its identification of being historic and it’s a safe bet to guess that the neighborhood looks similar to it did 100 years ago. Beyond the facades of these homes, however, are interiors who have adapted to fit in the modern age, without sacrificing the charm of their past.
Rebecca Knutson, Principal Interior Designer of Floor to Ceiling Carpet One, took on three of these homes to bring in a breath of fresh air while still respecting their history. While Knutson is accustomed to designing beautiful spaces of all types, she has a soft spot for older homes. Having loved growing up in a 1908 home, she took classes in her interior design schooling that lent themselves to that market. She has a continuing desire to continue to learn more on the subject. “Any time I get the chance to work in an old home, I just love that,” said Knutson. She notes that she enjoys the challenges of historic homes, as they are not blank canvases to install anything into, but require some creative problem-solving and customization.
Alongside Knutson on each of these projects was Dan Savageau Construction. Savageau served as the general contractor on these projects and worked to maintain the mission to preserve history while also making sure everything was done properly and up to code. Each homeowner sang Savageu’s praises in his quality of work, professionalism and dedication to the project.

The Stokka Kitchen
Tim and Laura Stokka live in Tim’s childhood home, now raising their own family. Tim’s parent’s purchased the 1931-built house in 1976 and began an addition in the back in the early 1980s.
In 2007, Tim and Laura purchased a home about six blocks east of Tim’s childhood home. As time went on, Tim saw that he was spending a lot of time at his childhood home, helping his mother with projects. Eventually, his mother asked if they wanted to swap homes. Tim and Laura’s home was too small for their growing family, and Tim’s mother’s home was too big for just her. In 2013, Tim and Laura purchased the home from Tim’s mother and have since been making all the needed updates, including a kitchen remodel.
“One of my stipulations [in buying the home] was that we had to remodel the kitchen,” said Laura. After updating some essentials, like new doors and windows, they were able to finally fix-up the kitchen.


The Stokkas came to work with Rebecca Knutson and Floor to Ceiling Carpet One from a referral from their neighbors, the Pratts. The Pratts and the extended Stokka families have been neighbors for over 40 years, all enjoying the comfort of familiar faces next door.
Before the kitchen remodel, the kitchen was barely functioning. The stove wasn’t working, but the broiler worked. However, it wouldn’t turn off, so whenever they used it, they had to go to the basement and hit the breaker to turn it off. Until they got around to the remodeling, they were cooking off of a hot plate and a temporary, stand-alone oven they got off of Craigslist. Tim is a wonderful chef who enjoys cooking, so this was especially painful for him. It was when they had to start doing the dishes in the laundry room that they knew they couldn’t put off a remodel any longer.
Beyond most of the appliances no longer working, the kitchen needed a contemporary design refresh. Counterspace was limited, as were electrical outlets. Beige and black tiles as the countertop and linoleum sheet flooring were begging to be replaced. The end result included white cabinets with slate handles that match the slate appliances. The added subway tile backsplash and light countertops made for a sleek and clean change of pace.

As for the kitchen layout, the homeowners wanted to stay true to the layout of the home. One of the things they love so much about the house is that is isn’t open-concept, as many newer homes tend to be. Tim noted that he knows people always like tearing down walls and making spaces open concept, but he liked the separate spaces their home has. “I want to go in the kitchen and just cook. I don’t want people passing through,” he said.
When deciding to redo the kitchen, the project expanded to include a refresh of the adjoining hallway. The homeowners noted that they had never had a true vision for that space and that it was underutilized. The space had been used as just an extra-large hallway the whole time they lived there. With Knutson’s vision, it has been transformed into a practical room with a wet bar, cabinets for extra storage and a desk where Tim can work in the mornings. It has become the perfect heart of the home, with direct views of the front door and front living room, kitchen, rear living space and the backdoor.

In expanding their vision for this project, the Stokkas also redid the flooring in the kitchen and wet bar/desk area. Serendipitously, Laura came across someone on Facebook Marketplace who had torn out the original wood in their home and was setting it out on the curb to be rehomed or thrown out. In sub-zero temperatures, the Stokkas journeyed a few blocks south to claim this treasure as soon as they could. This hardwood just so happened to match almost perfectly the existing hardwood in their home.
From contractor Dan Savageau custom-making trim to match the original to maintaining favorite details, like a built-in spice rack, the remodel successfully honored the home. “It was about being sensitive to the fact that it is a family home and there is a huge history here, with Tim and his family,” said Rebecca. The family has visions for future renovations, allowing for their changing needs. With the brand new kitchen and hallway area, the second generation of Stokkas in the house has begun putting their stamp on the place in a beautiful way.


[email protected]












